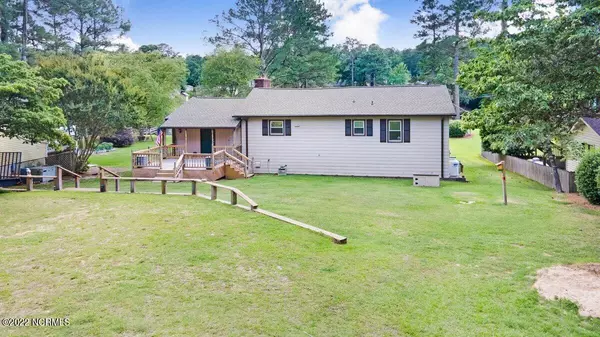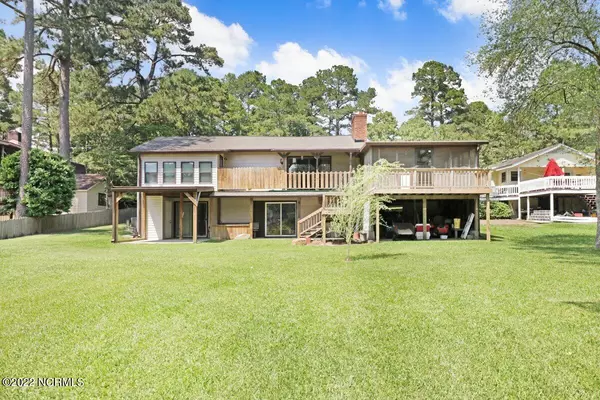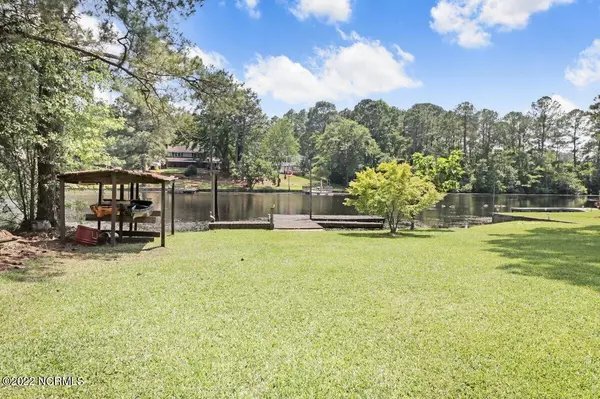$285,000
$310,000
8.1%For more information regarding the value of a property, please contact us for a free consultation.
3 Beds
2 Baths
2,794 SqFt
SOLD DATE : 08/08/2022
Key Details
Sold Price $285,000
Property Type Single Family Home
Sub Type Single Family Residence
Listing Status Sold
Purchase Type For Sale
Square Footage 2,794 sqft
Price per Sqft $102
Subdivision Sleepy Creek
MLS Listing ID 100328736
Sold Date 08/08/22
Style Wood Frame
Bedrooms 3
Full Baths 2
HOA Fees $1,000
HOA Y/N Yes
Originating Board Hive MLS
Year Built 1977
Annual Tax Amount $1,596
Lot Size 0.460 Acres
Acres 0.46
Lot Dimensions 75x250x80.95x260
Property Sub-Type Single Family Residence
Property Description
ENJOY LIFE ON THE LAKE IN SLEEPY CREEK! THIS SPACIOUS 3 BR, 2 BA HOME OFFERS STUNNING WATER FRONT VIEWS AND LOTS OF SPACE! MAIN LEVEL FEATURES OPEN FLOOR PLAN. LIVING ROOM W/ BRICK ACCENT WALLS & EXPOSED WOOD BEAMS ON CEILING. KITCHEN HAS CENTER ISLAND & STAINLESS STEEL APPLIANCES. FULLY FINISHED BASEMENT WITH MANY BUILT-INS AND STORAGE. SEVERAL EXTERIOR LIVING SPACES INCLUDING LARGE DECK ON FRONT SIDE, COVERED BACK PORCHES ON TOP AND LOWER LEVEL, PLUS SCREENED-IN PORCH- PLENTY OF SPOTS TO SIT & ENJOY THE VIEW! ROOF REPLACED IN 2022 *SLEEPY CREEK HOA REQUIRES $3000 INITIATION FEE AND $250 /QUARTER DUES.*
Location
State NC
County Wayne
Community Sleepy Creek
Zoning RESIDENTIAL
Direction FROM GOLDSBORO: TAKE HWY 117 S TO LEFT ONTO ARRINGTON BRIDGE RD TO RIGHT ONTO SLEEPY CREEK RD TO LEFT ONTO SLEEPY CREEK CLUB RD TO RIGHT ONTO QUAIL DR. HOME WILL BE ON YOUR LEFT
Location Details Mainland
Rooms
Basement Finished, Full
Primary Bedroom Level Primary Living Area
Interior
Interior Features Bookcases, Kitchen Island, Master Downstairs, Ceiling Fan(s), Pantry, Wet Bar, Eat-in Kitchen
Heating Gas Pack, Heat Pump, Propane
Flooring Carpet, Tile
Window Features Storm Window(s),Blinds
Appliance Refrigerator, Range, Microwave - Built-In, Dishwasher
Exterior
Parking Features Unpaved
Pool None
Utilities Available Community Water, See Remarks
Waterfront Description Boat Ramp,Water Access Comm,Water Depth 4+,Waterfront Comm,Creek
View Creek/Stream, Lake, Water
Roof Type Architectural Shingle,See Remarks
Porch Covered, Deck, Patio, Porch, Screened, See Remarks
Building
Lot Description See Remarks
Story 2
Entry Level Two
Sewer Septic On Site
New Construction No
Schools
Elementary Schools Spring Creek
Middle Schools Spring Creek
High Schools Spring Creek
Others
Tax ID 3505610749
Acceptable Financing Cash, Conventional, FHA, VA Loan
Listing Terms Cash, Conventional, FHA, VA Loan
Special Listing Condition None
Read Less Info
Want to know what your home might be worth? Contact us for a FREE valuation!

Our team is ready to help you sell your home for the highest possible price ASAP







