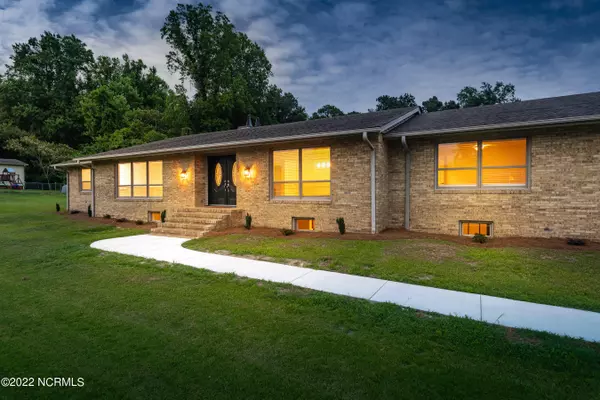$350,000
$350,000
For more information regarding the value of a property, please contact us for a free consultation.
4 Beds
3 Baths
3,545 SqFt
SOLD DATE : 09/22/2022
Key Details
Sold Price $350,000
Property Type Single Family Home
Sub Type Single Family Residence
Listing Status Sold
Purchase Type For Sale
Square Footage 3,545 sqft
Price per Sqft $98
Subdivision Country Club Hills
MLS Listing ID 100337885
Sold Date 09/22/22
Bedrooms 4
Full Baths 3
HOA Y/N No
Year Built 1972
Lot Size 1.950 Acres
Acres 1.95
Lot Dimensions Irregular
Property Sub-Type Single Family Residence
Source Hive MLS
Property Description
This updated four-bedroom, three full bathroom home is situated on almost 2 acres in the heart of Grifton. The open concept living area includes wall windows throughout overlooking the expansive fully fenced in backyard. The Primary bedroom has two walk-in closets and bathroom with sizable tile walk-in shower with two shower heads and an additional rain shower head. Newly remodeled kitchen with soft close cabinets, granite countertops and stainless-steel appliances. This home also features dedicated laundry room, several multi-use storage closets in hallway near bedrooms, a two-car attached garage, and an oversized 32x44 detached garage/workshop in backyard. Large deck and rear porch perfect for entertaining or enjoying your morning cup of coffee. This home includes an 1,851 sq foot (not counted in home's overall square footage) unfinished basement that can be accessed through both interior and exterior access points. Broker is owner of property.
Location
State NC
County Pitt
Community Country Club Hills
Zoning R-14
Direction NC-11 S/S Memorial Dr/Winterville Pkwy, Continue to follow NC-11 S, Slight left toward E Hanrahan Rd, Continue onto E Hanrahan Rd Turn right onto Marvin Taylor Rd, Turn right onto Brassie Dr, Destination will be on the right
Location Details Mainland
Rooms
Basement Crawl Space, Unfinished
Primary Bedroom Level Primary Living Area
Interior
Interior Features Master Downstairs, Vaulted Ceiling(s), Ceiling Fan(s), Walk-in Shower, Walk-In Closet(s)
Heating Electric, Heat Pump
Cooling Central Air
Window Features Blinds
Appliance Stove/Oven - Electric, Refrigerator, Dishwasher
Laundry Inside
Exterior
Exterior Feature None
Parking Features Paved
Garage Spaces 3.0
Utilities Available Sewer Tap Available, Municipal Sewer Available
Amenities Available No Amenities
Roof Type Shingle
Porch Deck, Porch
Building
Story 1
Entry Level One
Sewer Septic On Site
Water Municipal Water
Structure Type None
New Construction No
Schools
Elementary Schools Grifton
Middle Schools Grifton
High Schools Ayden/Grifton
Others
Tax ID 87751
Acceptable Financing Cash, Conventional, FHA, USDA Loan, VA Loan
Listing Terms Cash, Conventional, FHA, USDA Loan, VA Loan
Special Listing Condition None
Read Less Info
Want to know what your home might be worth? Contact us for a FREE valuation!

Our team is ready to help you sell your home for the highest possible price ASAP








