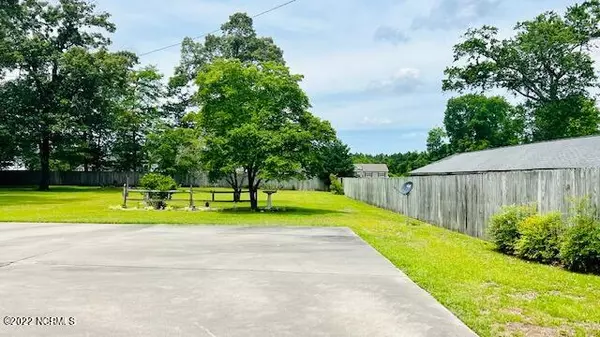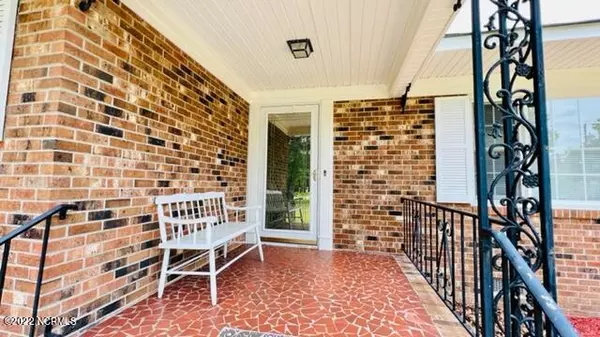$230,000
$239,900
4.1%For more information regarding the value of a property, please contact us for a free consultation.
3 Beds
2 Baths
2,096 SqFt
SOLD DATE : 08/02/2022
Key Details
Sold Price $230,000
Property Type Single Family Home
Sub Type Single Family Residence
Listing Status Sold
Purchase Type For Sale
Square Footage 2,096 sqft
Price per Sqft $109
Subdivision Oak Haven
MLS Listing ID 100332403
Sold Date 08/02/22
Style Wood Frame
Bedrooms 3
Full Baths 2
HOA Y/N No
Year Built 1964
Annual Tax Amount $824
Lot Size 1.050 Acres
Acres 1.05
Lot Dimensions 150 front x 304
Property Sub-Type Single Family Residence
Source Hive MLS
Property Description
Great Location and Quality Constructed! Located just south of Greenville with quick access to Vidant via the new bypass. Just 20 minutes from Greenville and Kinston, also convenient to New Bern. This ONE level home is on over an acre lot, has 3 bedrooms, 2 baths, formal rooms, eat-in kitchen, office, and a large laundry room. This home has a rear opening large garage. A 2nd door could be added where the owner closed it to make a service door. Beautiful country setting in a small subdivision with large lots. Seller will consider a $5000 allowance to update the living areas flooring at closing.
Location
State NC
County Pitt
Community Oak Haven
Zoning RA
Direction From Grifton, take hwy 118 approx 4 miles, right on Providence Lane, house on right. From Greenville take County Home Rd., right on Stokestown-St John, right on hwy 118 and left on Providence. This route is 20 minutes from Firetower Rd.
Location Details Mainland
Rooms
Basement Crawl Space, None
Primary Bedroom Level Primary Living Area
Interior
Interior Features Kitchen Island, Master Downstairs, Walk-in Shower, Eat-in Kitchen, Walk-In Closet(s)
Heating Heat Pump, Electric
Window Features Thermal Windows,Blinds
Appliance Washer, Vent Hood, Stove/Oven - Electric, Refrigerator, Dryer
Laundry Inside
Exterior
Parking Features Concrete, Garage Door Opener, On Site
Garage Spaces 2.0
Utilities Available Community Water
Amenities Available No Amenities
Roof Type Architectural Shingle
Porch Deck, Porch
Building
Story 1
Entry Level One
Sewer Septic On Site
New Construction No
Schools
Elementary Schools Grifton
Middle Schools Grifton
High Schools Ayden/Grifton
Others
Tax ID 003443
Acceptable Financing Cash, Conventional
Listing Terms Cash, Conventional
Special Listing Condition Seller not Owner
Read Less Info
Want to know what your home might be worth? Contact us for a FREE valuation!

Our team is ready to help you sell your home for the highest possible price ASAP








