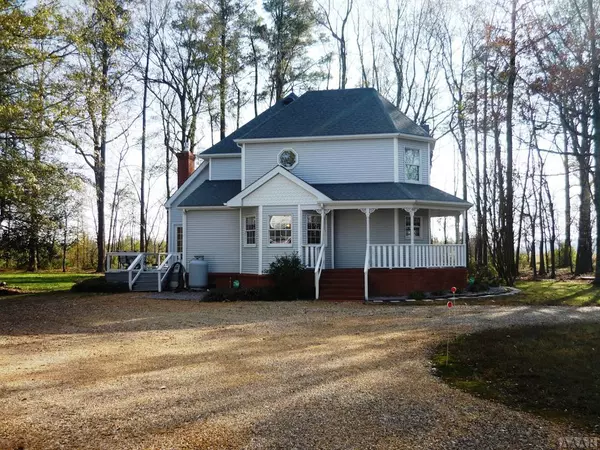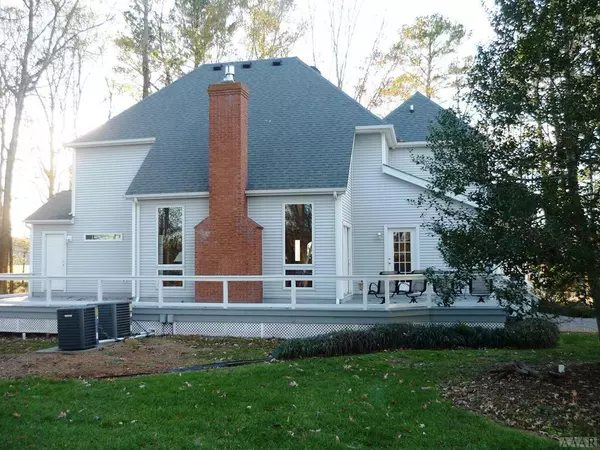$420,000
$409,900
2.5%For more information regarding the value of a property, please contact us for a free consultation.
3 Beds
4 Baths
3,019 SqFt
SOLD DATE : 02/26/2021
Key Details
Sold Price $420,000
Property Type Single Family Home
Sub Type Single Family Residence
Listing Status Sold
Purchase Type For Sale
Square Footage 3,019 sqft
Price per Sqft $139
MLS Listing ID 8102021
Sold Date 02/26/21
Bedrooms 3
Full Baths 3
Half Baths 1
HOA Y/N No
Year Built 1990
Annual Tax Amount $2,137
Lot Size 2.304 Acres
Acres 2.31
Property Sub-Type Single Family Residence
Source Hive MLS
Property Description
A must-see custom built 3 BDRM/3.5 BA home nestled on 2.3 wooded acres. This home, just minutes from the state line, is easily accessible to VA or EC! It has been well maintained & shows like new! Spacious (3000+ HSF), warm, & inviting, it is perfect for entertaining with plenty of natural light & beautiful oak cabinetry, oak flooring, & custom oak trim throughout. The kitchen is well planned & functional with a center island & ample cabinets/counterspace. The detached 3 bay garage has heat, a/c, and bathroom down & FROG with bedroom, kitchen/living area & full bath.
Location
State NC
County Camden
Direction 17 NORTH TO RIGHT ON KEETER BARN TO STOP SIGN. RIGHT ON PUDDING RIDGE. HOUSE ON LEFT.
Rooms
Basement Crawl Space
Interior
Interior Features Solid Surface, Wash/Dry Connect, Vaulted Ceiling(s), Ceiling Fan(s), Walk-In Closet(s)
Heating Heat Pump
Cooling Central Air
Flooring Tile, Wood
Fireplaces Type Gas Log
Fireplace Yes
Appliance Washer, Stove/Oven - Electric, Refrigerator, Microwave - Built-In, Dryer, Disposal, Dishwasher
Exterior
Parking Features Gravel, Circular Driveway
Waterfront Description None
Roof Type Architectural Shingle,Composition
Building
Lot Description Wooded
Entry Level Two
Sewer Septic On Site
Water Well
Schools
Elementary Schools Grandy Primary/Camden Intermediate
Others
Acceptable Financing Conventional, FHA, VA Loan
Listing Terms Conventional, FHA, VA Loan
Special Listing Condition None
Read Less Info
Want to know what your home might be worth? Contact us for a FREE valuation!

Our team is ready to help you sell your home for the highest possible price ASAP








