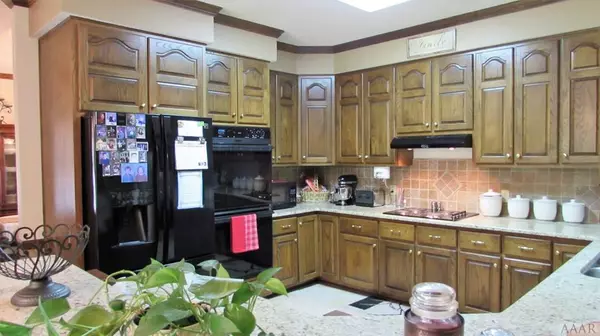$300,000
$349,000
14.0%For more information regarding the value of a property, please contact us for a free consultation.
5 Beds
3 Baths
4,205 SqFt
SOLD DATE : 11/20/2019
Key Details
Sold Price $300,000
Property Type Single Family Home
Sub Type Single Family Residence
Listing Status Sold
Purchase Type For Sale
Square Footage 4,205 sqft
Price per Sqft $71
Subdivision Dances Bay Colony
MLS Listing ID 893819
Sold Date 11/20/19
Bedrooms 5
Full Baths 3
HOA Fees $90
HOA Y/N Yes
Year Built 1993
Annual Tax Amount $3,281
Lot Size 1.671 Acres
Acres 1.67
Property Sub-Type Single Family Residence
Source Hive MLS
Property Description
AMAZING 4200+ SF Solid Custom Brick Home in Waterfront Community! $5000 from seller to choose your flooring choice! Inviting Foyer flows into Great Room/Fireplace+Sun Room. Nice Eat In Kitchen w/Granite Counter tops/Solid Wood Custom Cabinets. Dining Rm/Living Rm/Office w/separate entrance. Spacious Master Suite w/His & Her Walk in Closets, Dual Sinks, Jetted Tub and Shower. Split Floor Plan allows for private living space w/Bedroom, Bath, Office and FROG. FROG is huge! Over three car attached garage. 1.67 Acre Home sits across from Water Access & Picnic Area/Beach. What a Phenomenal Buy!, Water Access
Location
State NC
County Pasquotank
Community Dances Bay Colony
Direction Halstead Blvd to Weeksville Rd to Nixington Rd. L onto Dances Bay Rd. Home on Left across from Park & Water Access.
Rooms
Basement Crawl Space
Interior
Interior Features Solid Surface, Wash/Dry Connect, Hot Tub, Walk-In Closet(s)
Heating Gas Pack, Heat Pump
Cooling Central Air
Flooring Carpet, Tile, Wood
Fireplaces Type Gas Log
Fireplace Yes
Appliance Dishwasher
Exterior
Parking Features Concrete
Utilities Available Underground Utilities
Amenities Available Management
Roof Type Architectural Shingle
Building
Lot Description Wooded
Entry Level Multi/Split,One
Sewer Septic On Site
Water Municipal Water
Others
Acceptable Financing Cash, Conventional, FHA, USDA Loan, VA Loan
Listing Terms Cash, Conventional, FHA, USDA Loan, VA Loan
Special Listing Condition None
Read Less Info
Want to know what your home might be worth? Contact us for a FREE valuation!

Our team is ready to help you sell your home for the highest possible price ASAP








