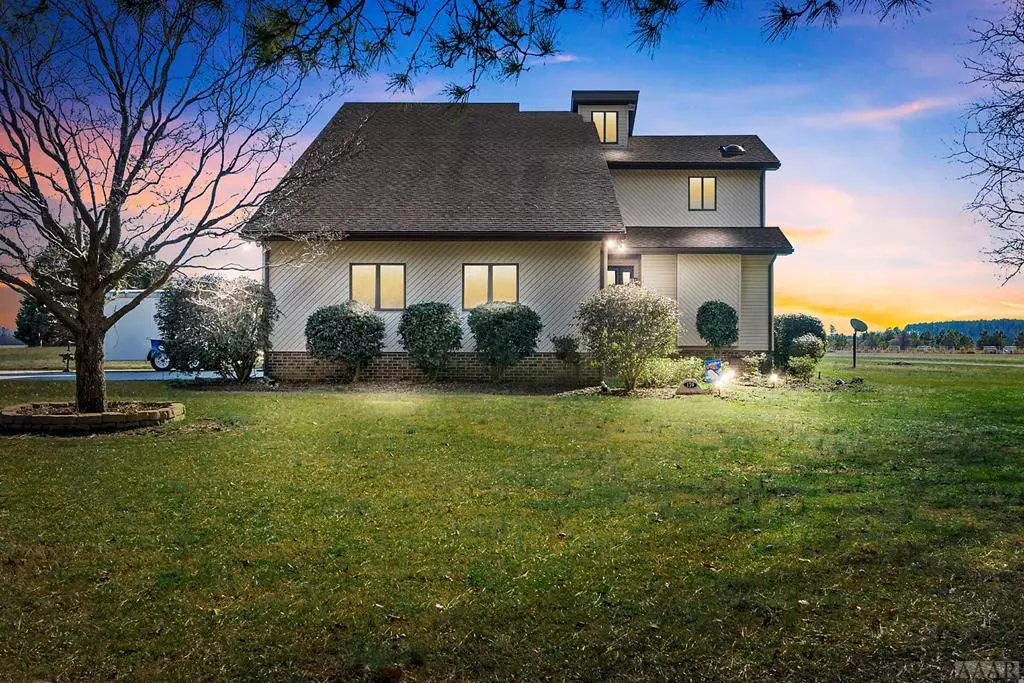$288,500
$288,500
For more information regarding the value of a property, please contact us for a free consultation.
3 Beds
3 Baths
2,610 SqFt
SOLD DATE : 07/07/2020
Key Details
Sold Price $288,500
Property Type Single Family Home
Sub Type Single Family Residence
Listing Status Sold
Purchase Type For Sale
Square Footage 2,610 sqft
Price per Sqft $110
MLS Listing ID 897929
Sold Date 07/07/20
Bedrooms 3
Full Baths 3
HOA Y/N No
Year Built 1989
Annual Tax Amount $1,257
Lot Size 1.090 Acres
Acres 1.09
Property Sub-Type Single Family Residence
Source Hive MLS
Property Description
Well maintained spacious home on just over 1 acre provides peaceful living. Easy commute to VA, ECity, and CG Base. Water sports anyone? Public boat ramp approx 2 miles away; boating, jet skiing, kayaking. Some Features include: recently remodeled kitchen w/ custom cabinets, quartz countertops, built in breakfast nook, cathedral ceilings in LR w/ beautiful brick gas fireplace, RELAX in hot tub in sunroom, MB bath has tile shower w/ custom dual vanity w/ solid surface top, central vac system, downstairs HVAC is Geothermal. Attached 2 car garage, 2 large decks & patio great for entertaining.
Location
State NC
County Camden
Direction From Elizabeth City...Take US-158E/ US Hwy-158W, turn left on NC Hwy 343 S N for 2.2 miles, turn right on Scotland Rd (look for sign for Camden Middle School) .4 miles, 139 will be on the right side of road.
Rooms
Basement Crawl Space
Interior
Interior Features Solid Surface, Wash/Dry Connect, Vaulted Ceiling(s), Ceiling Fan(s), Central Vacuum, Walk-In Closet(s)
Heating Heat Pump
Cooling Central Air
Flooring Carpet, Tile, Vinyl
Fireplaces Type Gas Log
Fireplace Yes
Appliance Washer, Stove/Oven - Electric, Refrigerator, Dryer, Dishwasher, Cooktop - Electric, Convection Oven
Exterior
Parking Features Concrete
Waterfront Description None
Roof Type Architectural Shingle
Building
Entry Level Two
Sewer Septic On Site
Water Municipal Water, Well
Others
Acceptable Financing Cash, Conventional, FHA, USDA Loan, VA Loan
Listing Terms Cash, Conventional, FHA, USDA Loan, VA Loan
Special Listing Condition None
Read Less Info
Want to know what your home might be worth? Contact us for a FREE valuation!

Our team is ready to help you sell your home for the highest possible price ASAP








