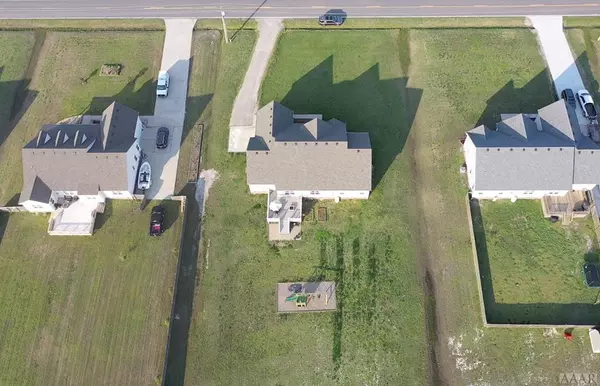$345,000
$349,900
1.4%For more information regarding the value of a property, please contact us for a free consultation.
4 Beds
2 Baths
2,715 SqFt
SOLD DATE : 06/25/2020
Key Details
Sold Price $345,000
Property Type Single Family Home
Sub Type Single Family Residence
Listing Status Sold
Purchase Type For Sale
Square Footage 2,715 sqft
Price per Sqft $127
Subdivision Camden Plantation
MLS Listing ID 899041
Sold Date 06/25/20
Bedrooms 4
Full Baths 2
HOA Fees $168
HOA Y/N Yes
Year Built 2014
Annual Tax Amount $2,305
Lot Size 1.000 Acres
Acres 1.0
Property Sub-Type Single Family Residence
Source Hive MLS
Property Description
Spacious executive South Mills home in a picturesque country setting just minutes from the VA line. This better than new 4 bedroom, 2 bath meticulously maintained home shows tremendous pride of ownership and it shows. A welcoming open floor plan features cathedral ceilings, hardwood flooring throughout the downstairs and an inviting gas fireplace in the large living room. The chef's kitchen is highlighted by upgraded Samsung stainless steel appliances, beautiful granite counter-tops and silent soft close drawers and cabinets. Outside, a large trex floored deck overlooks the massive backyard.
Location
State NC
County Camden
Community Camden Plantation
Direction From HWY 17, turn onto McPherson Rd. Home is on the right approximately 1 mile
Rooms
Basement Crawl Space
Interior
Interior Features Solid Surface, Vaulted Ceiling(s), Ceiling Fan(s), Walk-In Closet(s)
Heating Heat Pump
Cooling Central Air
Flooring Carpet, Tile, Wood
Fireplaces Type Gas Log
Fireplace Yes
Appliance Stove/Oven - Electric, Refrigerator, Microwave - Built-In, Disposal, Dishwasher
Exterior
Parking Features Gravel, Concrete
Waterfront Description None
Roof Type Architectural Shingle
Building
Entry Level One and One Half
Sewer Septic On Site
Water Municipal Water
Others
Acceptable Financing Cash, Conventional, FHA, Assumable, USDA Loan, VA Loan
Listing Terms Cash, Conventional, FHA, Assumable, USDA Loan, VA Loan
Special Listing Condition None
Read Less Info
Want to know what your home might be worth? Contact us for a FREE valuation!

Our team is ready to help you sell your home for the highest possible price ASAP








