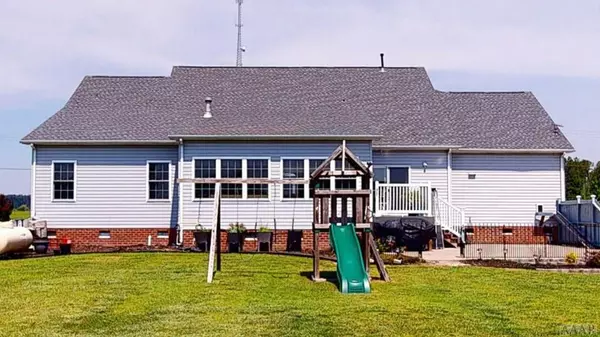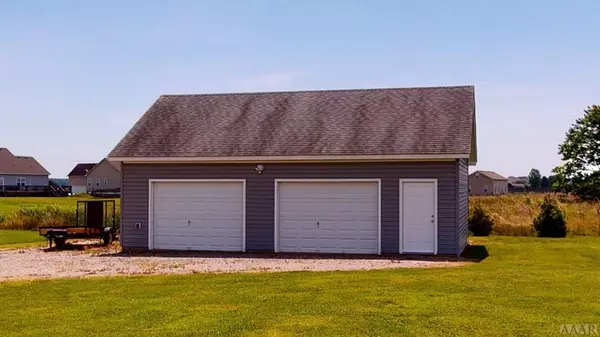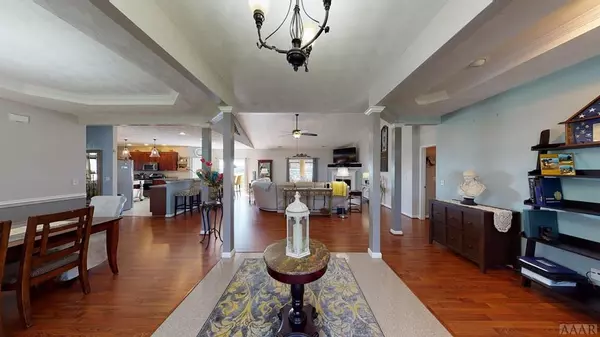$419,000
$419,000
For more information regarding the value of a property, please contact us for a free consultation.
3 Beds
3 Baths
3,115 SqFt
SOLD DATE : 08/13/2020
Key Details
Sold Price $419,000
Property Type Single Family Home
Sub Type Single Family Residence
Listing Status Sold
Purchase Type For Sale
Square Footage 3,115 sqft
Price per Sqft $134
Subdivision Camden Plantation
MLS Listing ID 899690
Sold Date 08/13/20
Bedrooms 3
Full Baths 2
Half Baths 1
HOA Fees $144
HOA Y/N Yes
Year Built 2007
Annual Tax Amount $2,640
Lot Size 1.000 Acres
Acres 1.0
Property Sub-Type Single Family Residence
Source Hive MLS
Property Description
Country Living close to VA/NC line-want 1 acre to spread out-3115 sq ft of living area-sunroom-deck-paver patio-detached garage-owner suite with so much space to include the closet-FROG with 1/2 bath-well cared for and maintained with new LowEPella Windows-New 50yr Architectural roof-this was custom designed and 4th bedroom was added to kitchen so you can easily add the wall back to have 4 bedrooms-tankless hot water-Wide open floor plan with small nook off the foyer -large dining room-large breakfast bar sits 6 barstools-new maintenance free front porch rails-move in ready, Neighborhood - Camden Plantation
Location
State NC
County Camden
Community Camden Plantation
Direction Route 17 to McPherson directly across 17 from Rest Center
Rooms
Other Rooms Workshop
Basement Crawl Space
Interior
Interior Features Wash/Dry Connect, Vaulted Ceiling(s), Ceiling Fan(s), Walk-In Closet(s)
Heating Heat Pump
Cooling Central Air
Flooring Laminate
Fireplaces Type Gas Log
Fireplace Yes
Appliance Stove/Oven - Gas, Refrigerator, Microwave - Built-In, Dishwasher
Exterior
Parking Features Asphalt, Concrete
Amenities Available Management
Waterfront Description None
Roof Type Architectural Shingle,Composition
Building
Foundation Raised
Sewer Septic On Site
Water Municipal Water
Schools
Elementary Schools Grandy Primary/Camden Intermediate
Others
Acceptable Financing Cash, Conventional, FHA, USDA Loan, VA Loan
Listing Terms Cash, Conventional, FHA, USDA Loan, VA Loan
Special Listing Condition None
Read Less Info
Want to know what your home might be worth? Contact us for a FREE valuation!

Our team is ready to help you sell your home for the highest possible price ASAP








