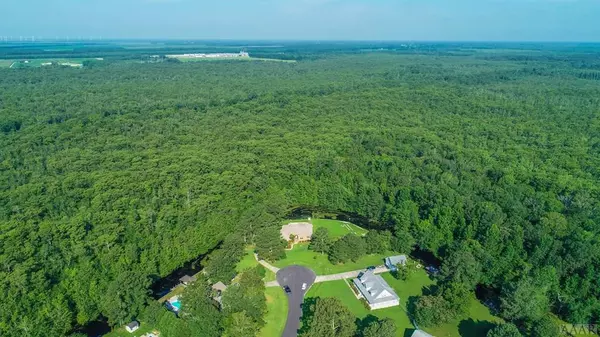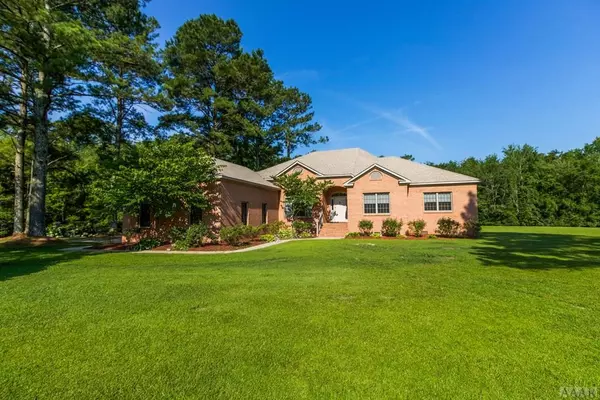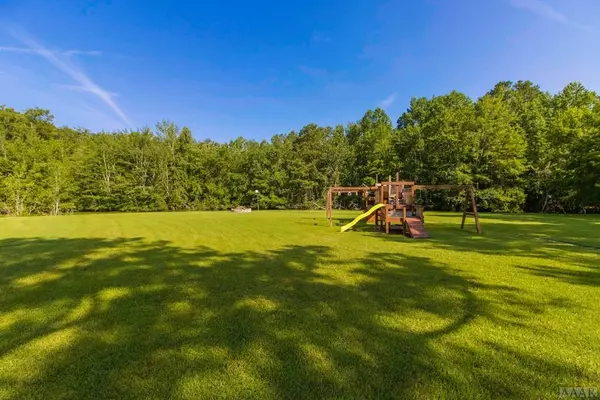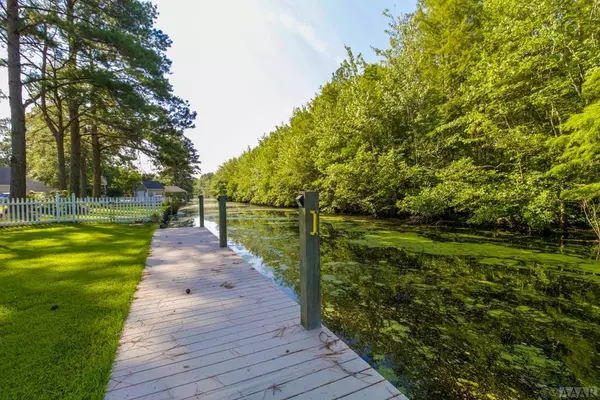$400,000
$405,000
1.2%For more information regarding the value of a property, please contact us for a free consultation.
3 Beds
3 Baths
2,606 SqFt
SOLD DATE : 08/10/2020
Key Details
Sold Price $400,000
Property Type Single Family Home
Sub Type Single Family Residence
Listing Status Sold
Purchase Type For Sale
Square Footage 2,606 sqft
Price per Sqft $153
Subdivision Maranatha Island
MLS Listing ID 8100212
Sold Date 08/10/20
Bedrooms 3
Full Baths 2
Half Baths 1
HOA Y/N No
Year Built 1994
Annual Tax Amount $2,403
Lot Size 1.354 Acres
Acres 1.3
Property Sub-Type Single Family Residence
Source Hive MLS
Property Description
Over 1 acre of navigable waterfront property leading directly to the Pasquotank River. Tranquil views throughout. This custom home features upgrades throughout; over 600ft of bulkhead, boat ramp, gourmet kitchen, custom maple cabinets, solid surface countertops, wet bar, open floor plan, huge master suite w/sitting area and spa style bath, jetted tub, tiled shower, custom closet organizer, floored attic storage, central vacuum system, & separate laundry room. New or newer include; roof, interior paint, waterproof laminate, & kitchen appliances. Boat, fish, jet ski from your backyard., Common Interest Deed, Neighborhood - Maranatha Island
Location
State NC
County Camden
Community Maranatha Island
Direction HWY 343 to Beechnut Rd, turn right onto Robin Dr, right on Robin Ct.
Rooms
Basement Crawl Space
Interior
Interior Features Solid Surface, Wash/Dry Connect, Ceiling Fan(s), Hot Tub, Wet Bar, Walk-In Closet(s)
Heating Heat Pump
Cooling Central Air
Flooring Carpet, Laminate, Tile
Appliance Washer, Stove/Oven - Electric, Refrigerator, Microwave - Built-In, Dryer, Dishwasher
Exterior
Parking Features Concrete
Pool In Ground
Waterfront Description Bulkhead,Canal Front
Roof Type Architectural Shingle
Building
Lot Description Cul-de-Sac Lot
Entry Level One
Sewer Septic On Site
Water Municipal Water
Schools
Elementary Schools Grandy Primary/Camden Intermediate
Others
Acceptable Financing Cash, Conventional, FHA, USDA Loan, VA Loan
Listing Terms Cash, Conventional, FHA, USDA Loan, VA Loan
Special Listing Condition None
Read Less Info
Want to know what your home might be worth? Contact us for a FREE valuation!

Our team is ready to help you sell your home for the highest possible price ASAP








