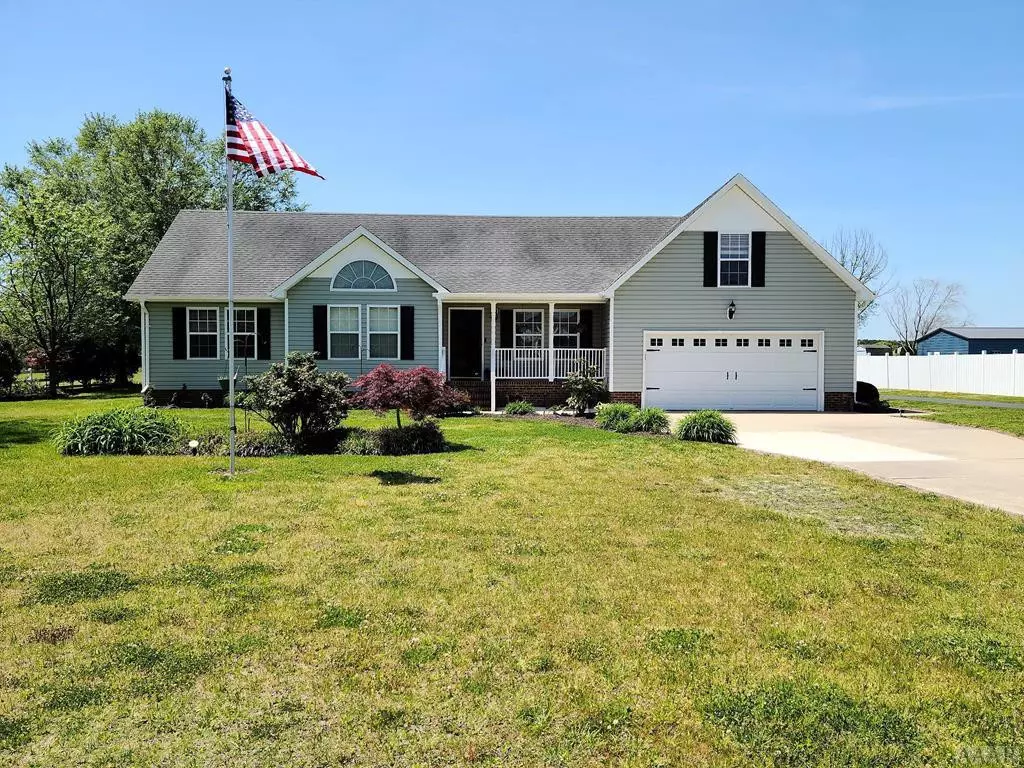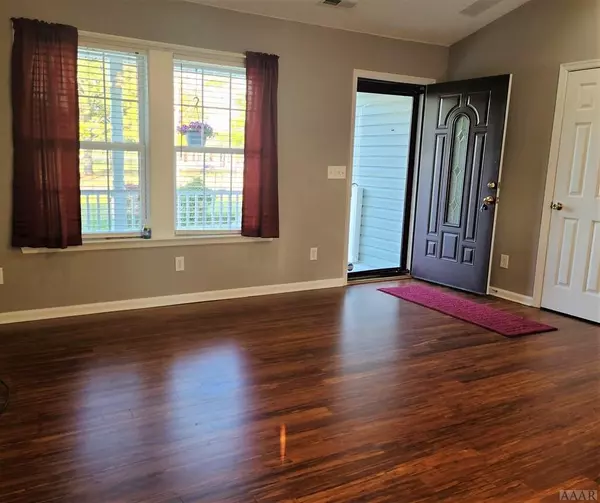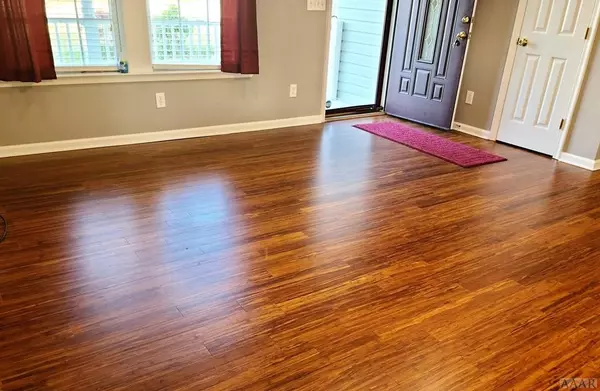$410,000
$409,900
For more information regarding the value of a property, please contact us for a free consultation.
3 Beds
2 Baths
1,974 SqFt
SOLD DATE : 05/27/2022
Key Details
Sold Price $410,000
Property Type Single Family Home
Sub Type Single Family Residence
Listing Status Sold
Purchase Type For Sale
Square Footage 1,974 sqft
Price per Sqft $207
Subdivision Pine Ridge
MLS Listing ID 8107800
Sold Date 05/27/22
Bedrooms 3
Full Baths 2
HOA Y/N No
Year Built 2005
Annual Tax Amount $2,294
Lot Size 1.000 Acres
Acres 1.0
Property Sub-Type Single Family Residence
Source Hive MLS
Property Description
Architectural shingled roof, bamboo flooring (refinished Jan 2022), new interior paint (Dec 2020), crawl space dehumidifier/sand/plastic installed 2021, new HVAC 2020, septic pumped Feb 2022. Craftsman plastered swirl ceilings in two of the three bedrooms. Sunroom has propane logs, swirl ceiling, four sets of exterior sliding doors. Wraparound decking on rear of home, hooks ready for your porch swing! Detached garage fully floored second story, equipped with generator outlet and camper outlet. Behind detached garage is a large carport for extra storage! 2 driveways!, Neighborhood - Pine Ridge
Location
State NC
County Camden
Community Pine Ridge
Direction South Mills Road to Bunker Hill Road to Pine Ridge Drive.
Rooms
Basement Crawl Space
Interior
Interior Features Wash/Dry Connect, Vaulted Ceiling(s), Ceiling Fan(s), Walk-In Closet(s)
Heating Heat Pump, Electric
Cooling Central Air
Flooring Carpet, Laminate, Wood
Fireplaces Type Gas Log
Fireplace Yes
Appliance Washer, Stove/Oven - Gas, Refrigerator, Microwave - Built-In, Dryer
Exterior
Parking Features Asphalt, Concrete
Waterfront Description None
Roof Type Architectural Shingle,Composition
Building
Entry Level One and One Half
Sewer Septic On Site
Water Municipal Water
Others
Acceptable Financing Cash, Conventional, FHA, USDA Loan, VA Loan
Listing Terms Cash, Conventional, FHA, USDA Loan, VA Loan
Special Listing Condition None
Read Less Info
Want to know what your home might be worth? Contact us for a FREE valuation!

Our team is ready to help you sell your home for the highest possible price ASAP








