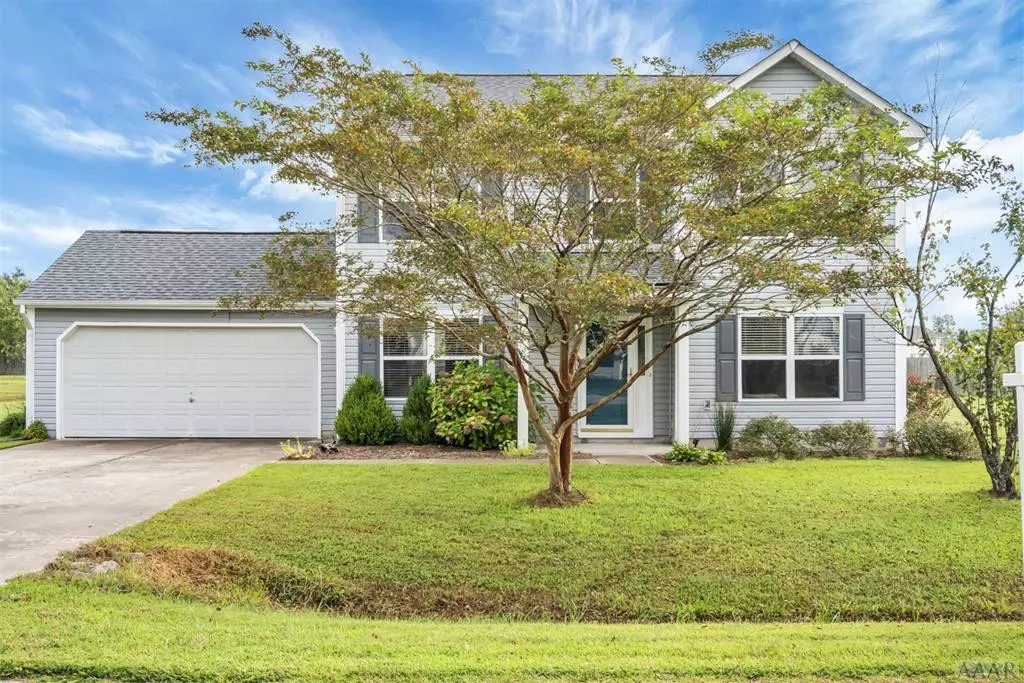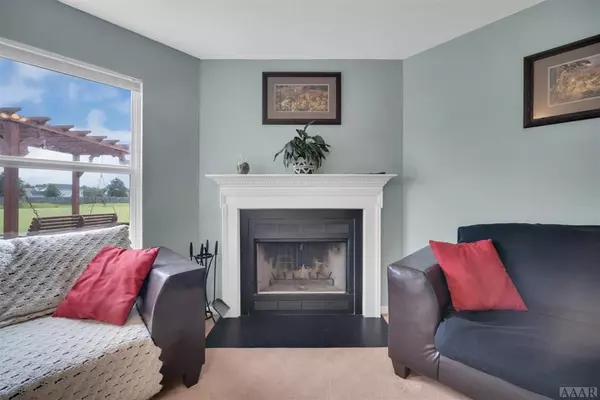$270,000
$269,900
For more information regarding the value of a property, please contact us for a free consultation.
4 Beds
3 Baths
1,880 SqFt
SOLD DATE : 10/30/2020
Key Details
Sold Price $270,000
Property Type Single Family Home
Sub Type Single Family Residence
Listing Status Sold
Purchase Type For Sale
Square Footage 1,880 sqft
Price per Sqft $143
Subdivision Sanders Crossing
MLS Listing ID 8100990
Sold Date 10/30/20
Bedrooms 4
Full Baths 2
Half Baths 1
HOA Fees $756
HOA Y/N Yes
Year Built 2003
Annual Tax Amount $1,432
Lot Size 0.920 Acres
Acres 0.92
Property Sub-Type Single Family Residence
Source Hive MLS
Property Description
Wonderful 4 bedroom, 2.5 baths home in sought after South Mills near the NC/VA line, making an easy commute to VA. Home features formal dining & living room (used as an office) family room w/a wood burning fireplace that is open to the kitchen & a half bath on the first level. Upstairs has master bedroom & master bath plus 3 more bedrooms & a hall full bath. Beautiful home on just under one acre of land. Newer roof, HVAC and hot water heater recently replaced, reverse osmosis in kitchen & water softener convey. House is on county H2o. *** Sellers now offering $4,000 floor allowance!!
Location
State NC
County Camden
Community Sanders Crossing
Direction Hwy 17 to Keeter Barn, Long Pine to Otters Pl
Interior
Interior Features Wash/Dry Connect, Ceiling Fan(s), Walk-In Closet(s)
Heating Heat Pump
Cooling Central Air
Flooring Carpet, Laminate, Vinyl
Appliance Stove/Oven - Electric, Refrigerator, Microwave - Built-In, Dishwasher
Exterior
Parking Features Concrete
Utilities Available Underground Utilities
Amenities Available Management
Waterfront Description None
Roof Type Architectural Shingle
Building
Lot Description Cul-de-Sac Lot
Entry Level Two
Foundation Slab
Sewer Septic On Site
Water Municipal Water
Schools
Elementary Schools Grandy Primary/Camden Intermediate
Others
Acceptable Financing Cash, Conventional, FHA, VA Loan
Listing Terms Cash, Conventional, FHA, VA Loan
Special Listing Condition None
Read Less Info
Want to know what your home might be worth? Contact us for a FREE valuation!

Our team is ready to help you sell your home for the highest possible price ASAP








