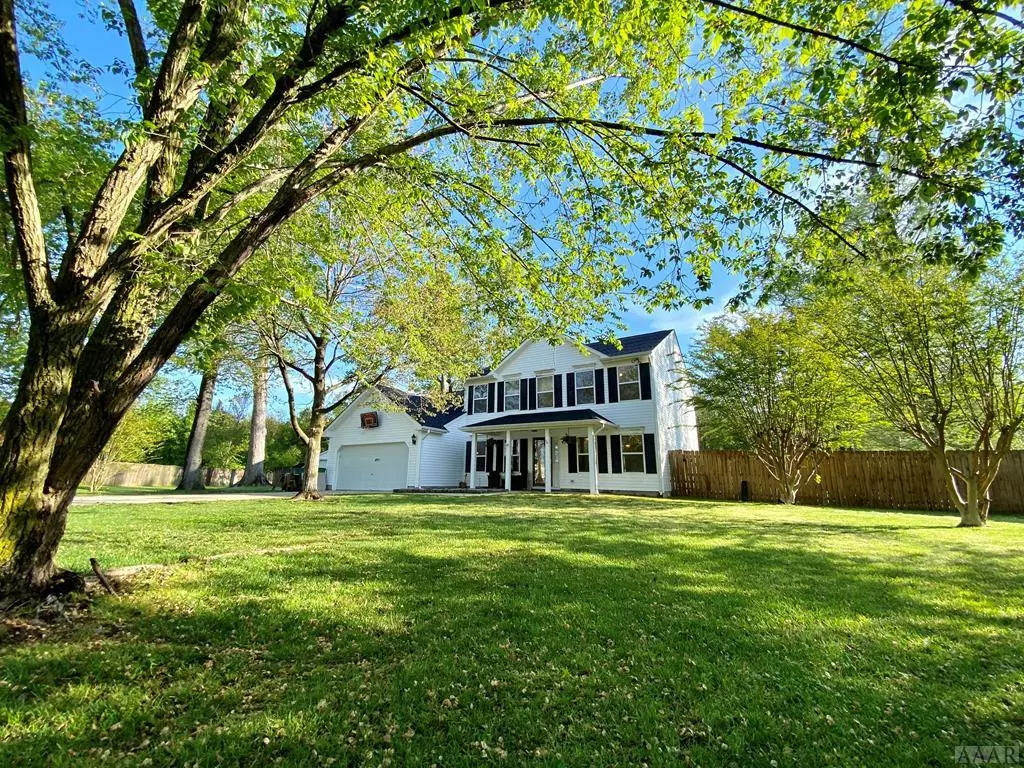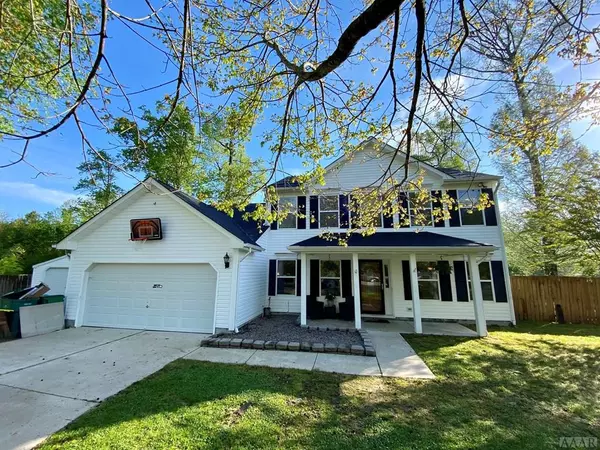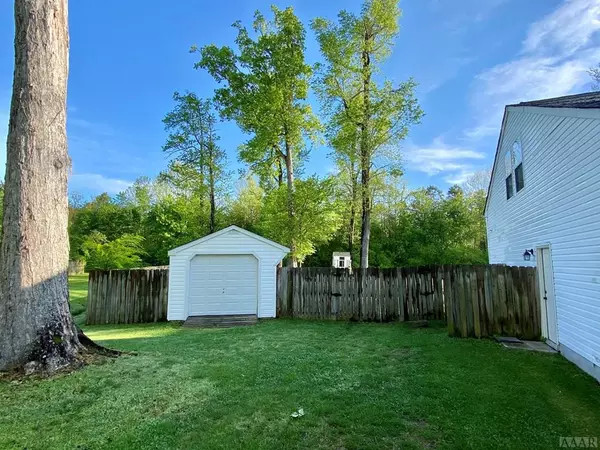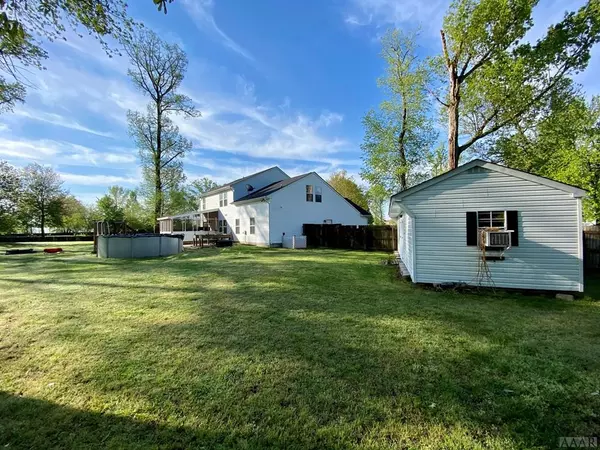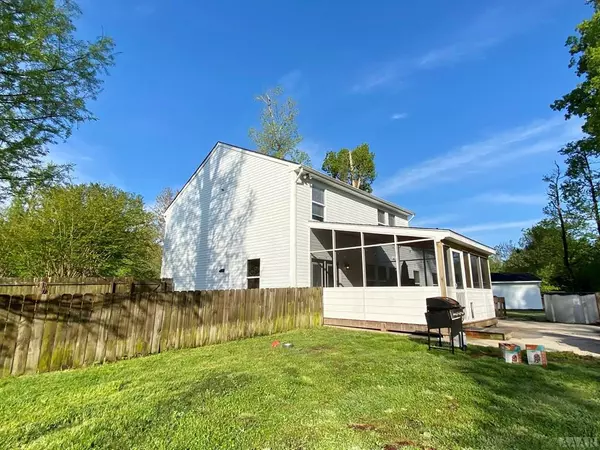$320,000
$315,000
1.6%For more information regarding the value of a property, please contact us for a free consultation.
4 Beds
3 Baths
2,641 SqFt
SOLD DATE : 06/09/2021
Key Details
Sold Price $320,000
Property Type Single Family Home
Sub Type Single Family Residence
Listing Status Sold
Purchase Type For Sale
Square Footage 2,641 sqft
Price per Sqft $121
Subdivision Sanders Crossing
MLS Listing ID 8103549
Sold Date 06/09/21
Bedrooms 4
Full Baths 2
Half Baths 1
HOA Fees $879
HOA Y/N Yes
Year Built 2003
Annual Tax Amount $1,278
Lot Size 0.980 Acres
Acres 0.98
Property Sub-Type Single Family Residence
Source Hive MLS
Property Description
Just minutes from HWY 17 for a quick commute to the Hampton Roads VA line & Elizabeth City area. Well maintained home inside the Sanders Crossing subdivision. 4BR+FROG & FLEX spaces, fresh paint, new roof (2020) is just the starting point of updates & upgrades! Enjoy the peace and quiet of country cul de sac living in the large fenced in backyard with above ground pool & screened in porch, Easy commute to VA or Elizabeth City area. Located within the sought after Camden County school district. Make sure to ask your agent about the great items that convey with a full price offer. Don't Miss!
Location
State NC
County Camden
Community Sanders Crossing
Direction From 17 turn onto Keeter Barn Road-At stop sign continue straight into Sanders Crossing. Continue to next stop sign and turn right onto Long Pine Road. Turn left on Walking Path Court. Home is at the end of the cul de sac.
Rooms
Other Rooms Workshop
Interior
Interior Features Solid Surface, Wash/Dry Connect, Ceiling Fan(s), Walk-In Closet(s)
Heating Heat Pump
Cooling Central Air
Flooring Carpet, Laminate
Appliance Freezer, Washer, Stove/Oven - Electric, Refrigerator, Microwave - Built-In, Dryer, Dishwasher
Exterior
Pool Above Ground
Amenities Available Management
Waterfront Description None
Roof Type Architectural Shingle
Building
Entry Level Two
Foundation Slab
Sewer Septic On Site
Water Municipal Water
Schools
Elementary Schools Grandy Primary/Camden Intermediate
Others
Acceptable Financing Cash, Conventional, FHA, USDA Loan, VA Loan
Listing Terms Cash, Conventional, FHA, USDA Loan, VA Loan
Special Listing Condition None
Read Less Info
Want to know what your home might be worth? Contact us for a FREE valuation!

Our team is ready to help you sell your home for the highest possible price ASAP



