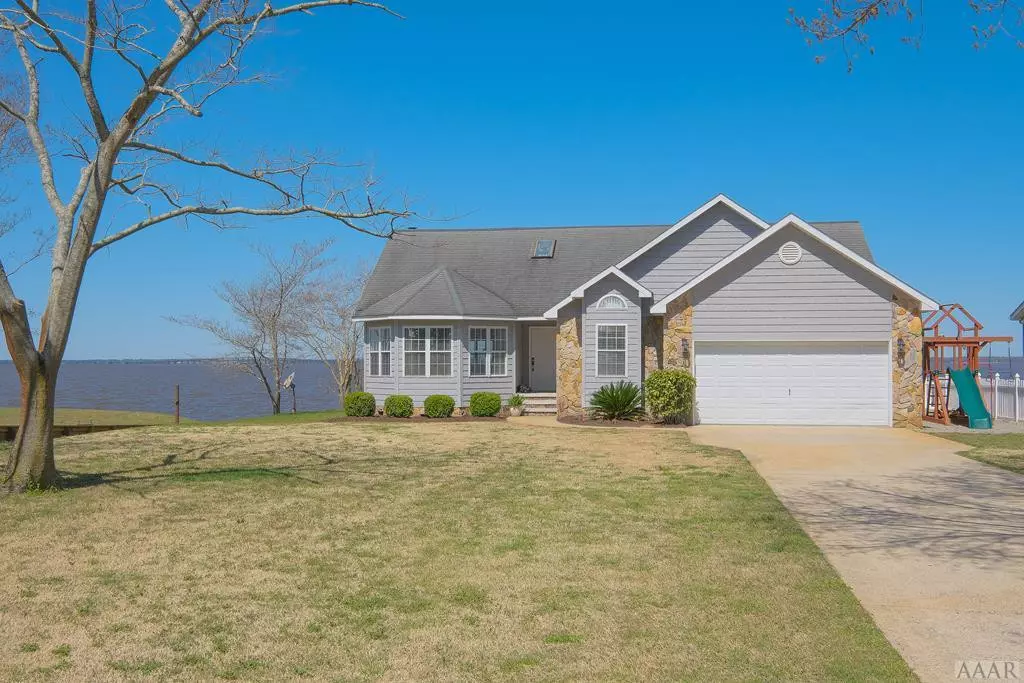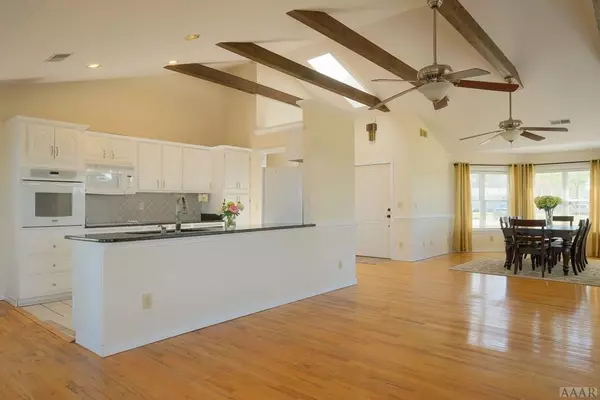$406,450
$389,000
4.5%For more information regarding the value of a property, please contact us for a free consultation.
3 Beds
2 Baths
1,879 SqFt
SOLD DATE : 05/28/2021
Key Details
Sold Price $406,450
Property Type Single Family Home
Sub Type Single Family Residence
Listing Status Sold
Purchase Type For Sale
Square Footage 1,879 sqft
Price per Sqft $216
MLS Listing ID 8103306
Sold Date 05/28/21
Bedrooms 3
Full Baths 2
HOA Fees $99
HOA Y/N No
Year Built 1996
Annual Tax Amount $2,012
Property Sub-Type Single Family Residence
Source Hive MLS
Property Description
This soundfront home is as good as it gets for an affordable waterfront home or perfect little getaway in quiet Blair Shores! Open the door to a stunning great room with INCREDIBLE views of the Albemarle Sound! This open floor plan, single level home is perfectly designed for the good life both inside and out. A spacious sunroom boasts beautiful sunrises and sunsets and a huge waterfront deck has an outdoor kitchen adjacent. A pier with a 10K pound boat lift and boathouse is in place and the attached garage is ideal for storing water toys. The community boat ramp is a wonderful asset!
Location
State NC
County Washington
Direction From HWY 32/37S, turn left onto Pea Ridge Road. Turn left onto Pea Ridge Road. Turn left onto Blair Shores Rd. Turn Right onto Sam Allen Road. Follow road as it turns right. House is on left.
Rooms
Basement Crawl Space
Interior
Interior Features Solid Surface, Vaulted Ceiling(s), Ceiling Fan(s)
Heating Heat Pump
Cooling Central Air
Flooring Carpet, Tile, Wood
Appliance Washer, Refrigerator, Dryer, Dishwasher, Cooktop - Electric, Convection Oven
Exterior
Exterior Feature Irrigation System
Parking Features Concrete
Amenities Available Management
Waterfront Description Pier,Boat Lift,Bulkhead
Roof Type Composition
Building
Entry Level One
Sewer Septic On Site
Water Municipal Water, Well
Structure Type Irrigation System
Schools
Elementary Schools Creswell
High Schools Washington County High
Others
Acceptable Financing Cash, Conventional, FHA, USDA Loan, VA Loan
Listing Terms Cash, Conventional, FHA, USDA Loan, VA Loan
Special Listing Condition None
Read Less Info
Want to know what your home might be worth? Contact us for a FREE valuation!

Our team is ready to help you sell your home for the highest possible price ASAP








