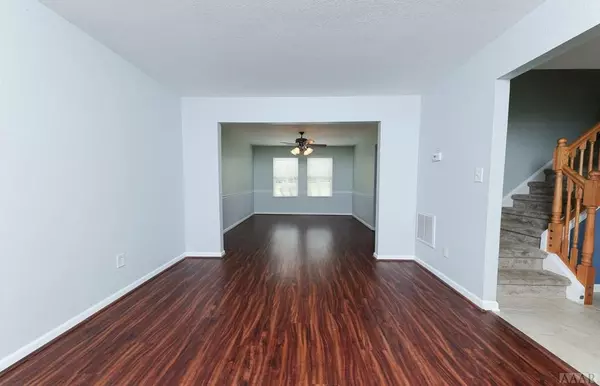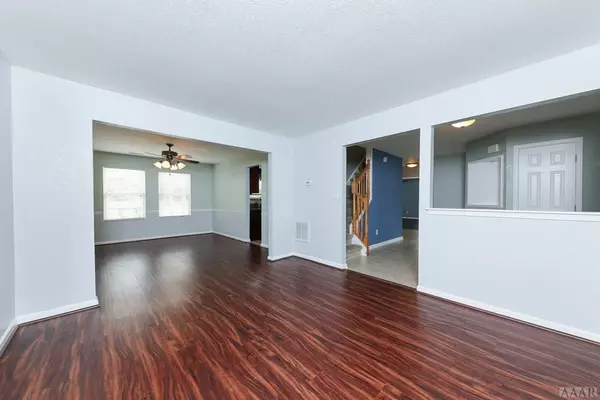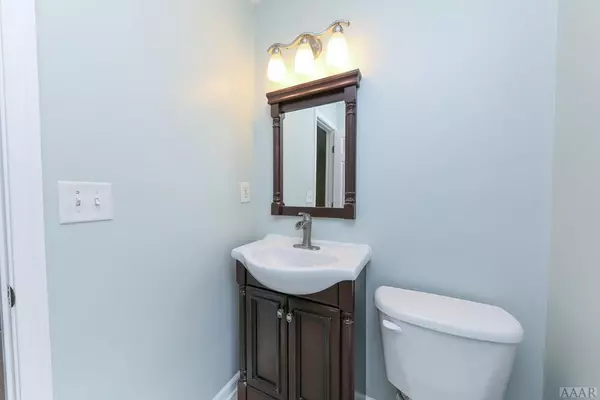$335,000
$325,000
3.1%For more information regarding the value of a property, please contact us for a free consultation.
4 Beds
3 Baths
2,640 SqFt
SOLD DATE : 06/16/2021
Key Details
Sold Price $335,000
Property Type Single Family Home
Sub Type Single Family Residence
Listing Status Sold
Purchase Type For Sale
Square Footage 2,640 sqft
Price per Sqft $126
Subdivision Sanders Crossing
MLS Listing ID 8103862
Sold Date 06/16/21
Bedrooms 4
Full Baths 2
Half Baths 1
HOA Fees $879
HOA Y/N Yes
Year Built 2003
Annual Tax Amount $1,732
Lot Size 1.160 Acres
Acres 1.16
Property Sub-Type Single Family Residence
Source Hive MLS
Property Description
Beautifully maintained home in the Sanders Crossing community. With approx 2600+ square feet, 4 beds, and 2.5 baths there is plenty of room for everyone! Located on 1.16 ac at the end of a cul de sac, this is quiet country living in a neighborhood setting. The kitchen is custom built and does not disappoint! There is luxury vinyl plank and tile throughout the downstairs and laminate in the bedrooms upstairs. Need to hook up the RV? No problem because there is a 50 amp plug located in the garage. This home has too many upgrades to list! Conveniently located close to Elizabeth City & VA!
Location
State NC
County Camden
Community Sanders Crossing
Direction From 17 turn onto Keeter Barn Road. At the stop sign go straight into Sanders Crossing. Continue to next stop sign and turn right onto Long Pine Road. Turn left on Walking Path Court. 109 Walking Path is at the end of the cul de sac.
Rooms
Other Rooms Workshop
Interior
Interior Features Solid Surface, Wash/Dry Connect, Ceiling Fan(s), Walk-In Closet(s)
Heating Heat Pump
Cooling Central Air
Flooring Carpet, Laminate, Tile, Vinyl
Appliance Washer, Vent Hood, Stove/Oven - Electric, Refrigerator, Microwave - Built-In, Dryer, Dishwasher
Exterior
Parking Features Concrete
Amenities Available Management
Waterfront Description None
Roof Type Architectural Shingle
Building
Lot Description Cul-de-Sac Lot
Entry Level Two
Foundation Slab
Sewer Septic On Site
Water Municipal Water
Schools
Elementary Schools Grandy Primary/Camden Intermediate
Others
Acceptable Financing Cash, Conventional, FHA, VA Loan
Listing Terms Cash, Conventional, FHA, VA Loan
Special Listing Condition None
Read Less Info
Want to know what your home might be worth? Contact us for a FREE valuation!

Our team is ready to help you sell your home for the highest possible price ASAP








