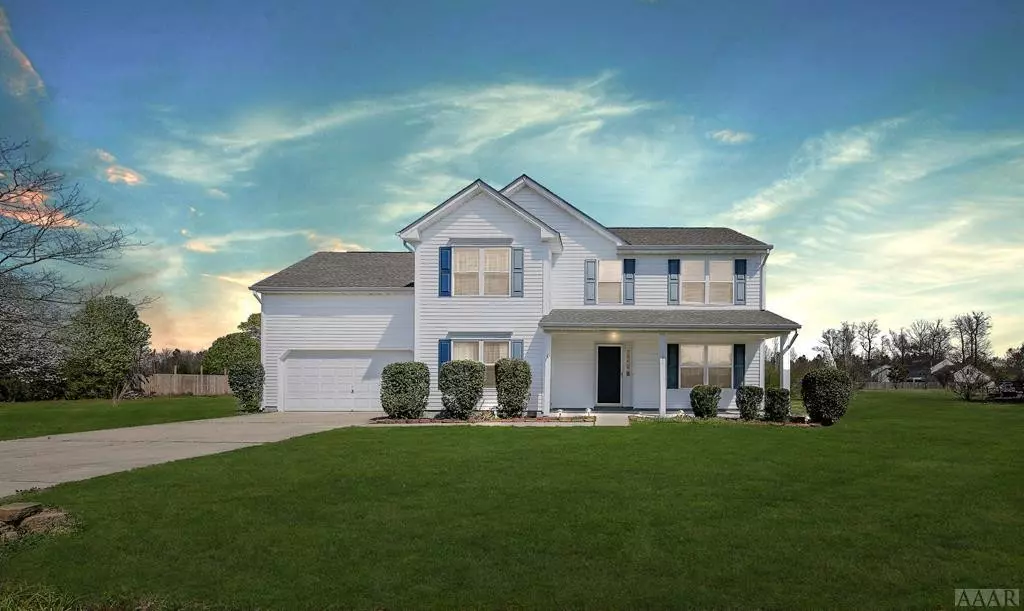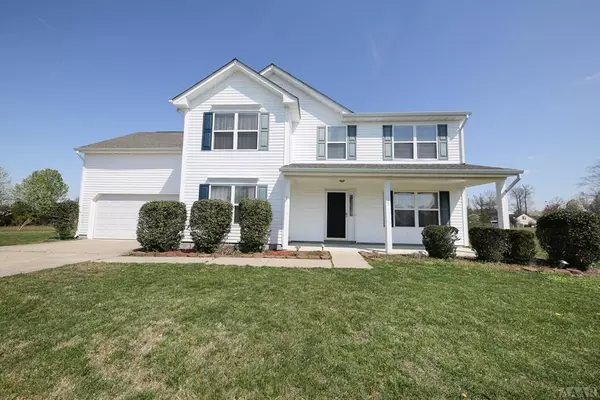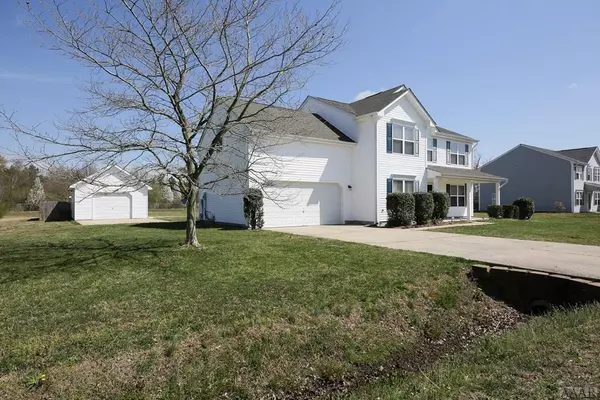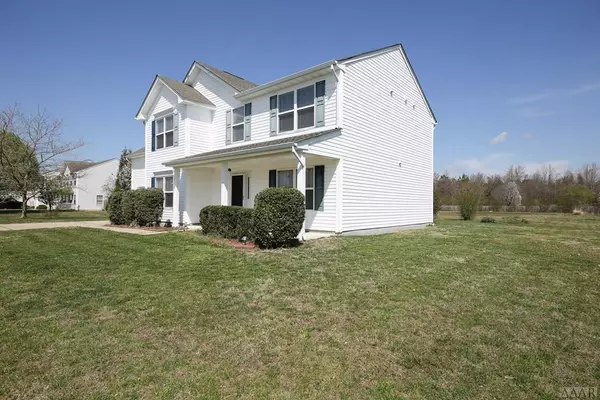$289,900
$289,900
For more information regarding the value of a property, please contact us for a free consultation.
4 Beds
3 Baths
2,188 SqFt
SOLD DATE : 05/13/2020
Key Details
Sold Price $289,900
Property Type Single Family Home
Sub Type Single Family Residence
Listing Status Sold
Purchase Type For Sale
Square Footage 2,188 sqft
Price per Sqft $132
Subdivision Sanders Crossing
MLS Listing ID 898912
Sold Date 05/13/20
Bedrooms 4
Full Baths 2
Half Baths 1
HOA Fees $708
HOA Y/N Yes
Year Built 2003
Annual Tax Amount $1,220
Lot Size 0.924 Acres
Acres 0.92
Property Sub-Type Single Family Residence
Source Hive MLS
Property Description
This One Owner Beautiful Well Maintained 2 Story, 4 Bedroom, 2.5 Bath, Large FROG, Home w/ 2 Car Garage Is Located In Desirable Camden County, minutes to HWY 17 centrally located for easy commute to VA. This home has many extras, a spacious sunroom that over looks a large back yard, newly renovated kitchen, 1 car detached garage/workshop, and storage building. New roof (2017), & New HVAC (2018), and septic was pumped 2018 as well. This home is situated on just under an acre & is located in a quiet neighborhood, with a community area and play ground. This home is a must see!
Location
State NC
County Camden
Community Sanders Crossing
Direction 17 North to Ketter Barn Rd straight into Sanders Crossing subdivision to the end of the street and right onto Long Pine. Home is on left.
Rooms
Other Rooms Workshop
Interior
Interior Features Wash/Dry Connect, Ceiling Fan(s), Walk-In Closet(s)
Heating Heat Pump
Cooling Central Air
Flooring Carpet, Tile
Fireplaces Type Gas Log
Fireplace Yes
Appliance Washer, Stove/Oven - Electric, Refrigerator, Microwave - Built-In, Dryer, Dishwasher
Exterior
Parking Features Concrete
Amenities Available Management
Waterfront Description None
Roof Type Architectural Shingle,Composition
Building
Entry Level Two
Foundation Slab
Sewer Septic On Site
Water Municipal Water
Others
Acceptable Financing Cash, Conventional, FHA, USDA Loan, VA Loan
Listing Terms Cash, Conventional, FHA, USDA Loan, VA Loan
Special Listing Condition None
Read Less Info
Want to know what your home might be worth? Contact us for a FREE valuation!

Our team is ready to help you sell your home for the highest possible price ASAP








