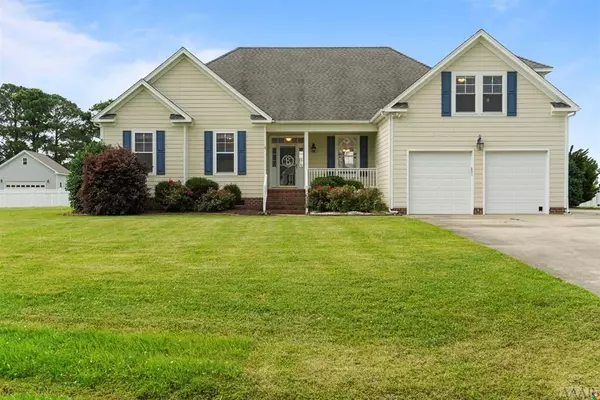$334,900
$334,900
For more information regarding the value of a property, please contact us for a free consultation.
4 Beds
3 Baths
SOLD DATE : 09/29/2020
Key Details
Sold Price $334,900
Property Type Single Family Home
Sub Type Single Family Residence
Listing Status Sold
Purchase Type For Sale
Subdivision Magnolia Manor
MLS Listing ID 8100025
Sold Date 09/29/20
Bedrooms 4
Full Baths 3
HOA Fees $300
HOA Y/N Yes
Year Built 2006
Annual Tax Amount $1,870
Property Sub-Type Single Family Residence
Source Hive MLS
Property Description
MOTIVATED SELLERS!! This Great Open Floor Plan Home in Camden County features Great Room w/Cathedral Ceiling,Fireplace & Columns that opens to the spacious Dining Room.The Kitchen has a work island,Breakfast Area & Stainless Steel Appliances.The Master Suite Offers French Doors going out to deck,walk-in closet,Dual Sinks,Tile Shower & Jetted Tub.Other Rooms include 2 Bedrooms, FROG(4th Bedroom), Laundry Room, 2 Full Baths & a FLEX ROOM. Come enjoy all of the exterior features this home has to offer-Large Vinyl Fenced Back Yard, Deck, Screened Porch, Front Porch, Storage Shed & Double Garage!!
Location
State NC
County Camden
Community Magnolia Manor
Direction Traveling on Hwy 158 in Camden take Hwy 343 South towards Shiloh. Approximately 6 miles, Turn Right into Magnolia Manor on Tulip Tree Drive. Turn right on N. Cherry Blossom Way. Home will be on Right.
Rooms
Basement Crawl Space
Interior
Interior Features Solid Surface, Wash/Dry Connect, 9Ft+ Ceilings, Vaulted Ceiling(s), Ceiling Fan(s), Hot Tub, Walk-In Closet(s)
Heating Heat Pump
Cooling Central Air
Flooring Carpet
Fireplaces Type Gas Log
Fireplace Yes
Window Features Storm Window(s)
Appliance Stove/Oven - Electric, Microwave - Built-In, Dishwasher
Exterior
Parking Features Concrete
Utilities Available Underground Utilities
Amenities Available Management
Waterfront Description None
Roof Type Architectural Shingle
Building
Lot Description Cul-de-Sac Lot
Entry Level One
Sewer Septic On Site
Water Municipal Water
Schools
Elementary Schools Grandy Primary/Camden Intermediate
Others
Acceptable Financing Cash, Conventional, FHA, VA Loan
Listing Terms Cash, Conventional, FHA, VA Loan
Special Listing Condition None
Read Less Info
Want to know what your home might be worth? Contact us for a FREE valuation!

Our team is ready to help you sell your home for the highest possible price ASAP








