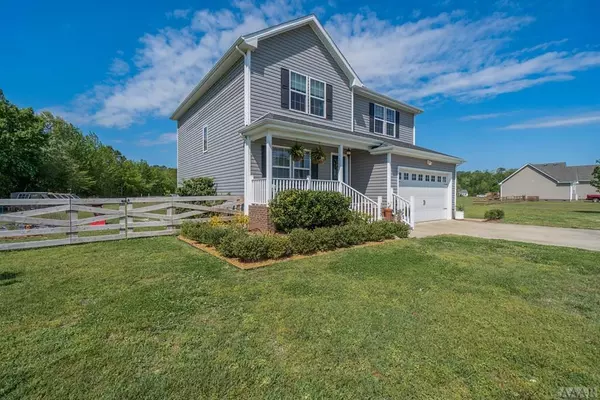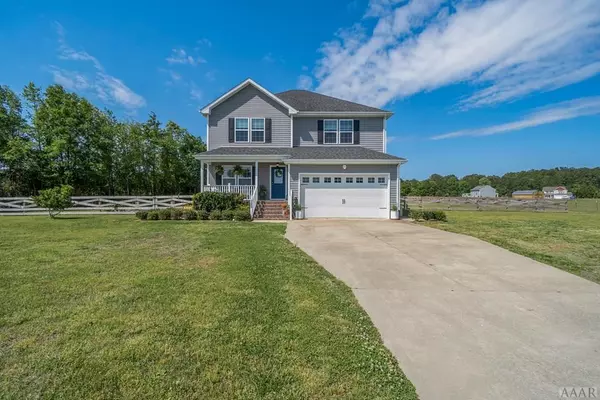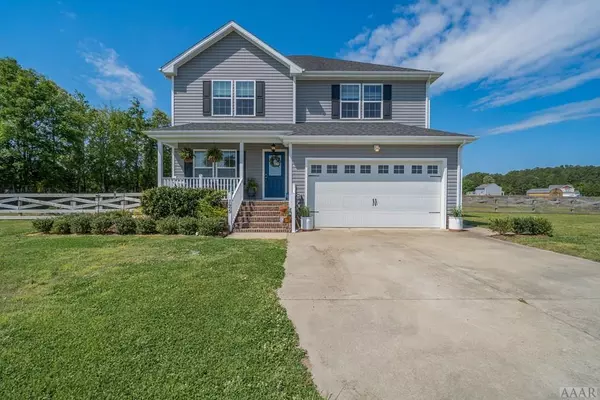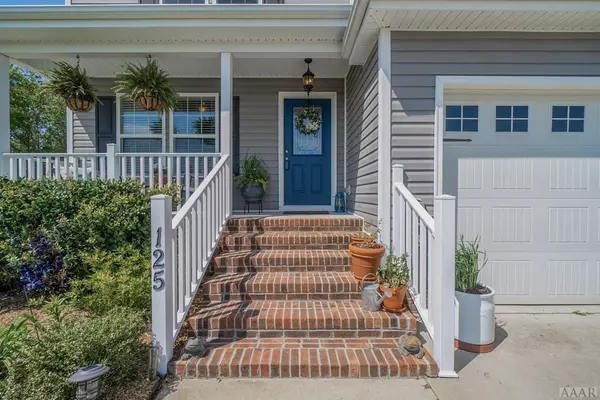$449,900
$449,900
For more information regarding the value of a property, please contact us for a free consultation.
4 Beds
3 Baths
2,223 SqFt
SOLD DATE : 07/05/2022
Key Details
Sold Price $449,900
Property Type Single Family Home
Sub Type Single Family Residence
Listing Status Sold
Purchase Type For Sale
Square Footage 2,223 sqft
Price per Sqft $202
MLS Listing ID 8107794
Sold Date 07/05/22
Bedrooms 4
Full Baths 2
Half Baths 1
HOA Y/N No
Year Built 2013
Annual Tax Amount $1,379
Lot Size 2.050 Acres
Acres 2.05
Property Sub-Type Single Family Residence
Source Hive MLS
Property Description
MUST SEE!!! This beautiful 4 Bed 2.5 Bath is situated on 2 acres in sought after South Mills. Beautiful, stranded bamboo floors on the first floor, open concept kitchen and living & 9 ft ceilings & 1/2 bath. On the second floor you will find a large primary bedroom & bath, 3 guest rooms & guest bath. This home features a detached 1000 sq foot garage/shop and large fenced in back yard. Plenty of room to park an RV or Boat. Also, great location for horses. The home has been well maintained & is easily accessible to VA or EC! Don't wait, this one will NOT last long! NO Flood Ins required.
Location
State NC
County Camden
Direction HWY 343 to Bunker Hill, Left onto Pudding Ridge Rd, Property is on the left. Sign in the yard.
Rooms
Other Rooms Workshop
Basement Crawl Space
Interior
Interior Features Wash/Dry Connect, 9Ft+ Ceilings, Ceiling Fan(s), Walk-In Closet(s)
Heating Heat Pump
Cooling Central Air
Flooring Carpet, Tile, Vinyl, Wood
Appliance Washer, Refrigerator, Microwave - Built-In, Dryer, Dishwasher, Cooktop - Electric, Convection Oven
Exterior
Parking Features Concrete
Utilities Available Underground Utilities
Waterfront Description None
Roof Type Architectural Shingle
Building
Entry Level Two
Sewer Septic On Site
Water Municipal Water
Others
Acceptable Financing Cash, Conventional, FHA, USDA Loan, VA Loan
Listing Terms Cash, Conventional, FHA, USDA Loan, VA Loan
Special Listing Condition None
Read Less Info
Want to know what your home might be worth? Contact us for a FREE valuation!

Our team is ready to help you sell your home for the highest possible price ASAP








