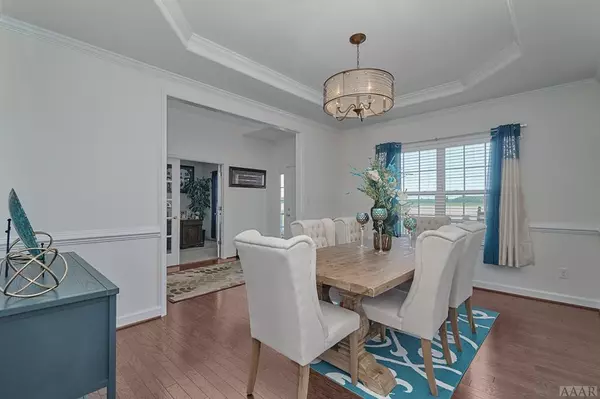$458,000
$469,900
2.5%For more information regarding the value of a property, please contact us for a free consultation.
4 Beds
3 Baths
2,635 SqFt
SOLD DATE : 08/23/2022
Key Details
Sold Price $458,000
Property Type Single Family Home
Sub Type Single Family Residence
Listing Status Sold
Purchase Type For Sale
Square Footage 2,635 sqft
Price per Sqft $173
Subdivision Camden Plantation
MLS Listing ID 8108355
Sold Date 08/23/22
Style Wood Frame
Bedrooms 4
Full Baths 3
HOA Fees $152
HOA Y/N Yes
Year Built 2015
Annual Tax Amount $2,787
Lot Size 1.150 Acres
Acres 1.15
Lot Dimensions 100x348
Property Sub-Type Single Family Residence
Source Hive MLS
Property Description
Looking to be in Camden County-Look No More. This 4 Bedroom 3 Bath Home w/downstairs features including a Formal Dining, Office, Living Room w/ Fireplace which is Open to the Kitchen/Breakfast Area, Full Bath & A Flex Room (Currently being Used as a Guest Bedroom). Upstairs offers the Primary/Owners Suite that features a Tray Ceiling, 2 Walk in Closets, Soaking Tub w/Tile, Walkin Shower w/ Tile & Dual Sinks. Also, upstairs you will find 3 Additional Bedrooms, Full Bath & a Laundry Room. All of this sitting on just a little over 1 Acre of Land & Less than 10 miles to the Va. Line.MOVE IN READY!
Location
State NC
County Camden
Community Camden Plantation
Zoning SR
Direction Traveling on Hwy 17- Turn on McPherson Road (Across of the Rest Area). Home will be on the right 1.5 miles after you turn on McPherson Road.
Location Details Island
Rooms
Basement Crawl Space
Primary Bedroom Level Non Primary Living Area
Interior
Interior Features Solid Surface, Wash/Dry Connect, 9Ft+ Ceilings, Ceiling Fan(s), Walk-In Closet(s)
Heating Electric, Heat Pump
Cooling Central Air
Flooring Carpet, Laminate, Vinyl
Fireplaces Type Gas Log
Fireplace Yes
Appliance Stove/Oven - Electric, Refrigerator, Microwave - Built-In, Dishwasher
Exterior
Exterior Feature Gas Logs
Parking Features Concrete
Garage Spaces 2.0
Pool None
Amenities Available Management
Waterfront Description None
Roof Type Composition
Porch Deck, Porch
Building
Story 2
Entry Level Two
Sewer Septic On Site
Water Municipal Water
Structure Type Gas Logs
New Construction No
Others
Tax ID 01.7081.00.24.5601.0000
Acceptable Financing Cash, Conventional, FHA, VA Loan
Listing Terms Cash, Conventional, FHA, VA Loan
Special Listing Condition None
Read Less Info
Want to know what your home might be worth? Contact us for a FREE valuation!

Our team is ready to help you sell your home for the highest possible price ASAP








