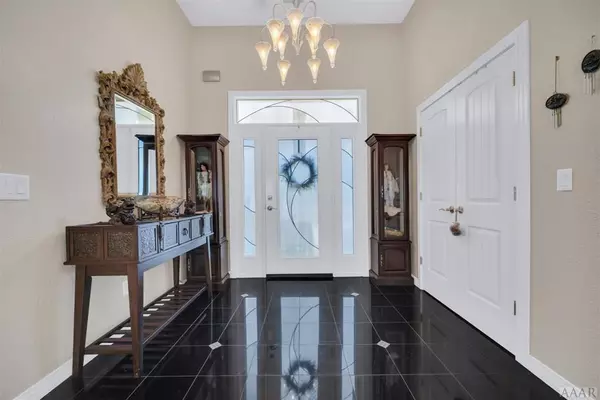$670,000
$685,000
2.2%For more information regarding the value of a property, please contact us for a free consultation.
4 Beds
3 Baths
3,721 SqFt
SOLD DATE : 02/23/2021
Key Details
Sold Price $670,000
Property Type Single Family Home
Sub Type Single Family Residence
Listing Status Sold
Purchase Type For Sale
Square Footage 3,721 sqft
Price per Sqft $180
Subdivision Raymons Creek
MLS Listing ID 8100660
Sold Date 02/23/21
Bedrooms 4
Full Baths 3
HOA Fees $120
HOA Y/N Yes
Year Built 2006
Annual Tax Amount $4,000
Lot Size 2.300 Acres
Acres 2.3
Property Sub-Type Single Family Residence
Source Hive MLS
Property Description
Waterfront Dream home is seeking it's next admirer! Stop looking if you want custom, beauty, class and sunset's that dreams are made of. So many feature and upgrades, call listing agent for detail sheet.Settled in the country on 2.5 acres with 250' boating waterfront sits this all brick show stopper. No expenses were spared to include: Brazilian hard wood, porcelain heated flooring, custom cabinets throughout, over sized framing and insulation, top of the line windows and glass sliding doors, sun porch w/ heat, trex decking , 5 block high, mature landscaping. Call now!, Neighborhood - Camden
Location
State NC
County Camden
Community Raymons Creek
Direction GPS available. 168 at VA/NC line 25 mins south. 168 to right on Hwy 34, left on Indian Town, right on Trotman, left on 343, right on Wickham/Neck, Left on Raymons Creek
Rooms
Other Rooms Workshop
Basement Crawl Space
Interior
Interior Features Wash/Dry Connect, 9Ft+ Ceilings, Vaulted Ceiling(s), Ceiling Fan(s), Wet Bar, Walk-In Closet(s)
Heating Gas Pack, Heat Pump
Cooling Central Air, Zoned
Flooring Carpet, Tile, Wood, See Remarks
Fireplaces Type Gas Log
Fireplace Yes
Window Features Storm Window(s)
Appliance Vent Hood, Microwave - Built-In, Dishwasher, Cooktop - Electric, Convection Oven
Exterior
Parking Features Gravel, Concrete
Utilities Available Underground Utilities
Amenities Available Management
Waterfront Description Pier,Boat Lift,Bulkhead
Roof Type Architectural Shingle
Building
Entry Level Two
Sewer Septic On Site
Water Municipal Water
Schools
Elementary Schools Grandy Primary/Camden Intermediate
Others
Acceptable Financing Cash, Conventional, FHA, VA Loan
Listing Terms Cash, Conventional, FHA, VA Loan
Special Listing Condition None
Read Less Info
Want to know what your home might be worth? Contact us for a FREE valuation!

Our team is ready to help you sell your home for the highest possible price ASAP








