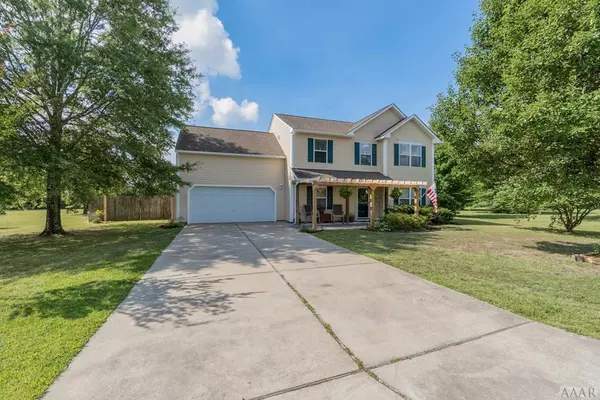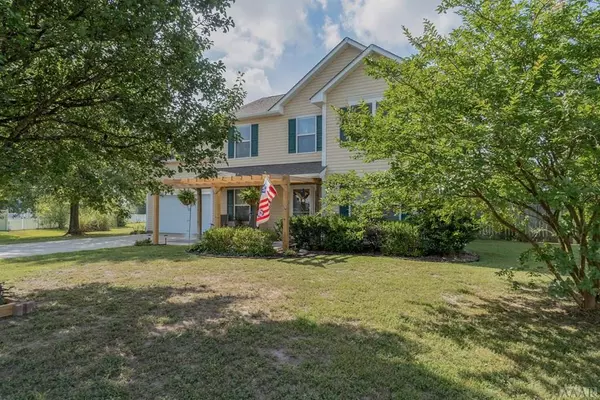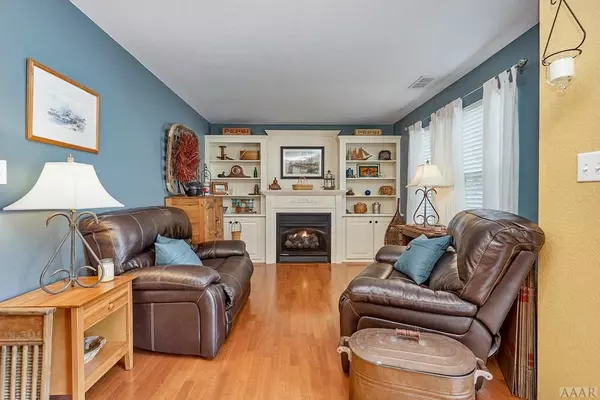$385,000
$385,000
For more information regarding the value of a property, please contact us for a free consultation.
4 Beds
3 Baths
1.27 Acres Lot
SOLD DATE : 08/11/2022
Key Details
Sold Price $385,000
Property Type Single Family Home
Sub Type Single Family Residence
Listing Status Sold
Purchase Type For Sale
Subdivision Sanders Crossing
MLS Listing ID 8108727
Sold Date 08/11/22
Bedrooms 4
Full Baths 2
Half Baths 1
HOA Fees $888
HOA Y/N Yes
Year Built 2002
Annual Tax Amount $1,871
Lot Size 1.268 Acres
Acres 1.27
Lot Dimensions 50 x 252 x 287 x 295
Property Sub-Type Single Family Residence
Source Hive MLS
Property Description
Located in desirable South Mills this home is situated on a premium 1.27 acre cul-de-sac lot and has been well maintained. This home is move in ready!! Formal sitting room with beautiful built-ins and a gas fireplace, formal dining room, engineered hardwood flooring, kitchen with all appliances conveying open to the den, primary suite with private bath and walk in closet, 3 additional bedrooms plus a FROG that could be used as a game room or additional bedroom, HVAC 2018, roof 2014, tankless water heater 2015, gutters 2022, Soffit and fascia 2021, screened in back porch with fan, gazebo, deck,
Location
State NC
County Camden
Community Sanders Crossing
Zoning RES-15
Direction From 17 turn right on Keeter Barn Rd, cross over Puddin Ridge onto Black Bear Way to Rt on Soyfields Ct go to end
Location Details Mainland
Rooms
Primary Bedroom Level Non Primary Living Area
Interior
Interior Features Ceiling Fan(s), Walk-In Closet(s)
Heating Heat Pump
Cooling Central Air
Flooring Vinyl, Wood
Fireplaces Type Gas Log
Fireplace Yes
Appliance Washer, Stove/Oven - Electric, Refrigerator, Microwave - Built-In, Dryer, Dishwasher
Exterior
Parking Features Concrete
Amenities Available Management
Waterfront Description None
Roof Type Architectural Shingle
Building
Lot Description Cul-de-Sac Lot
Story 2
Foundation Slab
Sewer Septic On Site
Water Municipal Water
New Construction No
Others
Tax ID 01.7080.00.71.2882.0000
Acceptable Financing Cash, Conventional, FHA, USDA Loan, VA Loan
Listing Terms Cash, Conventional, FHA, USDA Loan, VA Loan
Special Listing Condition None
Read Less Info
Want to know what your home might be worth? Contact us for a FREE valuation!

Our team is ready to help you sell your home for the highest possible price ASAP








