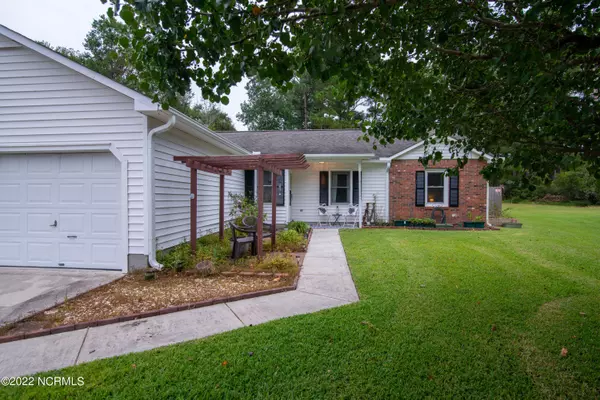$225,000
$215,000
4.7%For more information regarding the value of a property, please contact us for a free consultation.
3 Beds
2 Baths
1,378 SqFt
SOLD DATE : 11/09/2022
Key Details
Sold Price $225,000
Property Type Single Family Home
Sub Type Single Family Residence
Listing Status Sold
Purchase Type For Sale
Square Footage 1,378 sqft
Price per Sqft $163
Subdivision Foxcroft At Hunters Creek
MLS Listing ID 100351988
Sold Date 11/09/22
Style Wood Frame
Bedrooms 3
Full Baths 2
HOA Y/N No
Year Built 1993
Annual Tax Amount $1,146
Lot Size 0.390 Acres
Acres 0.39
Lot Dimensions 172 x 234 x 51 x 147
Property Sub-Type Single Family Residence
Source North Carolina Regional MLS
Property Description
Welcome to this renovated 3 bedroom, 2 bath home that features MANY updates! When you pull into the driveway you are welcomed with a double bay, two car garage, mature landscaping and a garden bed. As you enter the front door, you will see the beautiful flooring which flows throughout the living room, hallway. The living room is open to the updated kitchen which comes with newer stainless steel appliances and flows smoothly into the combined dining room. Directly off the dinning room is a large screened in patio, leading directly to the fenced and spacious backyard! The bedrooms in this property are great size, and the owners suite includes a huge walk in closet. Your new home is in the perfect location, close to shopping, beaches, and just minutes away from Camp Lejeune. NO CITY TAX or HOA! Come see this home for yourself!
Location
State NC
County Onslow
Community Foxcroft At Hunters Creek
Zoning RS-12
Direction From HWY 24, turn onto Hunters Trail. Turn right onto Timberbrook Ln.
Location Details Mainland
Rooms
Primary Bedroom Level Primary Living Area
Interior
Interior Features Master Downstairs, 9Ft+ Ceilings, Vaulted Ceiling(s), Ceiling Fan(s), Walk-In Closet(s)
Heating Electric, Heat Pump
Cooling Central Air
Window Features Blinds
Laundry In Garage
Exterior
Exterior Feature None
Parking Features Garage Door Opener, See Remarks, Lighted, Off Street, On Site, Paved
Garage Spaces 2.0
Amenities Available No Amenities, See Remarks
Roof Type Shingle
Porch Covered, Patio, Porch, Screened
Building
Story 1
Entry Level One
Foundation Slab
Sewer Municipal Sewer
Water Municipal Water
Structure Type None
New Construction No
Others
Tax ID 1116g-48
Acceptable Financing Cash, Conventional, FHA, USDA Loan, VA Loan
Listing Terms Cash, Conventional, FHA, USDA Loan, VA Loan
Special Listing Condition None
Read Less Info
Want to know what your home might be worth? Contact us for a FREE valuation!

Our team is ready to help you sell your home for the highest possible price ASAP








