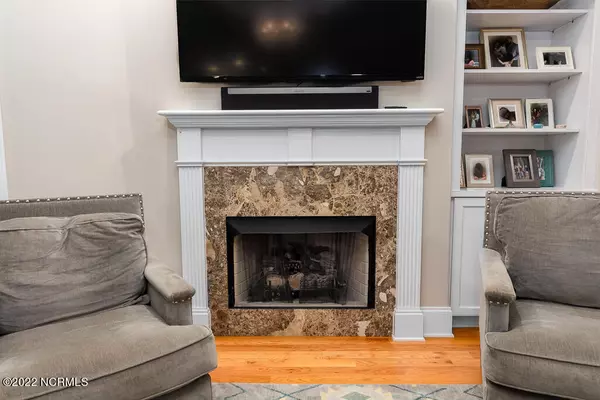$675,000
$715,000
5.6%For more information regarding the value of a property, please contact us for a free consultation.
5 Beds
5 Baths
3,735 SqFt
SOLD DATE : 11/30/2022
Key Details
Sold Price $675,000
Property Type Single Family Home
Sub Type Single Family Residence
Listing Status Sold
Purchase Type For Sale
Square Footage 3,735 sqft
Price per Sqft $180
Subdivision Bellefern
MLS Listing ID 100350702
Sold Date 11/30/22
Style Wood Frame
Bedrooms 5
Full Baths 5
HOA Y/N Yes
Year Built 2004
Annual Tax Amount $3,378
Lot Size 1.040 Acres
Acres 1.04
Lot Dimensions Irregular
Property Sub-Type Single Family Residence
Source North Carolina Regional MLS
Property Description
Trent Woods....it's the place everyone wants to find themselves. Just a drive through the tree-filled community makes it a treat to discover all the hidden streets - see families of all ages walking the newly installed sidewalks....slowing down for the golf carts on the way to a round of golf....the kids on the way to school.....it's a community proud!
Located at the end of a cul-de-sac, this traditional brick home boasts an acre lot that offers so much privacy. With 5 bedrooms and 5 full baths (we are counting the Bonus Rm as a B/R since it has a full bath and closet) this is a home with room to grow! The floor plan offers the right amount of open space for today's living needs, along with hardwood flooring, tiled baths and walk-in closets everywhere. The kitchen has a large pantry, double convection ovens, natural gas cook top along with a center island and plenty of work space. The large Master suite features a large bath & connects to an additional small room that could be a small sitting room or office. Also, accessible from the great room is the enclosed porch that has many options for a family...be it a home workout room, sitting area or just extra living space. This home has natural gas and is powered by Duke Progress Energy, along with a well for the irrigation system, and tankless gas water heater. The detached garage on the back of the property has one space for car or boat along with large workshop space and additional upstairs storage. All right in the center of Trent Woods & convenient to everything!
Location
State NC
County Craven
Community Bellefern
Zoning Residential
Direction Trent blvd to Chelsea, left on Country Club Rd, Left on Alexander Lane. Home at end of Cul-de-sac on the left.
Rooms
Other Rooms Second Garage, Storage, Workshop
Basement None
Interior
Interior Features Kitchen Island, 1st Floor Master, 9Ft+ Ceilings, Blinds/Shades, Ceiling - Trey, Gas Logs, Pantry, Security System, Solid Surface, Walk-in Shower, Walk-In Closet, Workshop
Heating Forced Air
Cooling Heat Pump, Central
Flooring Carpet, Tile
Furnishings Unfurnished
Appliance Central Vac, Convection Oven, Cooktop - Gas, Dishwasher, Disposal, Double Oven, Dryer, Microwave - Built-In, Refrigerator, Vent Hood, Washer
Exterior
Parking Features Off Street, Paved
Garage Spaces 2.0
Pool None
Utilities Available Natural Gas Connected, Municipal Water Available
Amenities Available Park, Playground
Waterfront Description None
Roof Type Shingle
Accessibility None
Porch Covered, Enclosed, Patio, Porch
Garage Yes
Building
Lot Description Cul-de-Sac Lot
Story 2
Entry Level One and One Half
New Construction No
Schools
Elementary Schools A. H. Bangert
Middle Schools H. J. Macdonald
High Schools New Bern
Others
Tax ID 8-203-P -004
Read Less Info
Want to know what your home might be worth? Contact us for a FREE valuation!

Our team is ready to help you sell your home for the highest possible price ASAP








