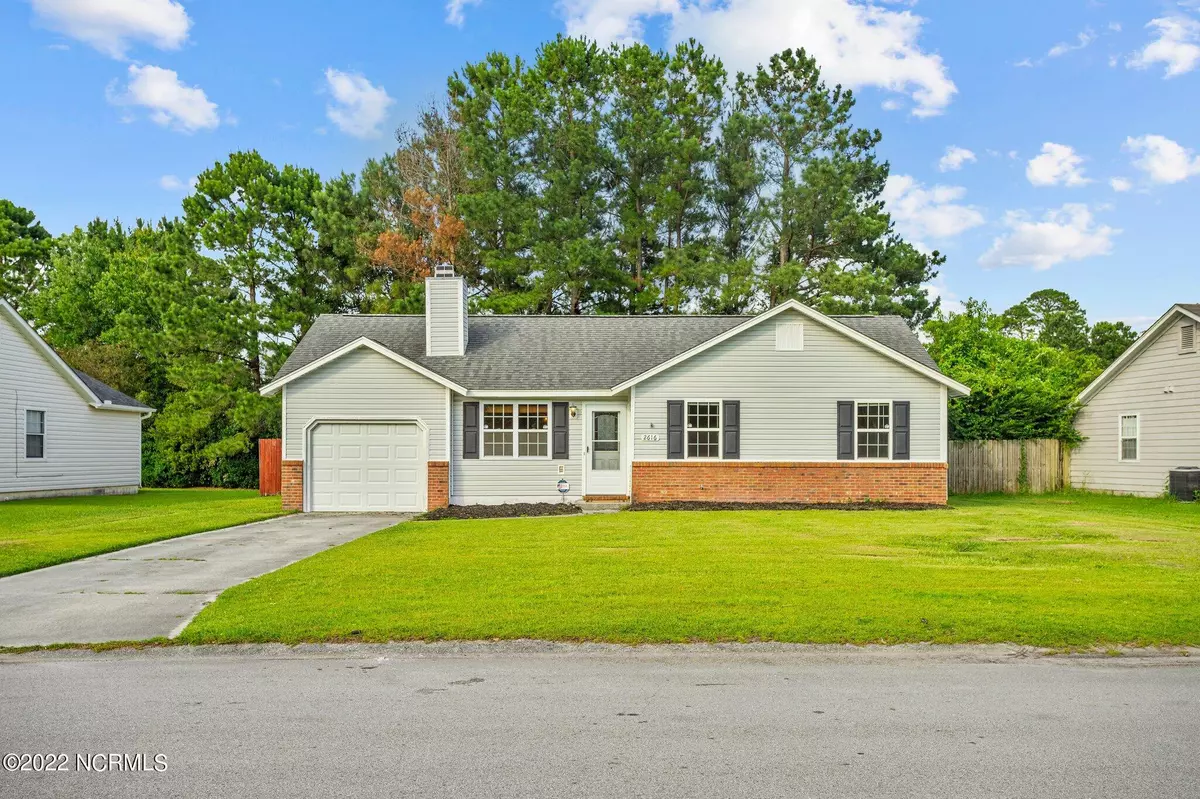$179,000
$180,000
0.6%For more information regarding the value of a property, please contact us for a free consultation.
3 Beds
2 Baths
1,037 SqFt
SOLD DATE : 08/03/2022
Key Details
Sold Price $179,000
Property Type Single Family Home
Sub Type Single Family Residence
Listing Status Sold
Purchase Type For Sale
Square Footage 1,037 sqft
Price per Sqft $172
Subdivision Hunters Creek
MLS Listing ID 100333515
Sold Date 08/03/22
Style Wood Frame
Bedrooms 3
Full Baths 2
HOA Y/N No
Year Built 1992
Lot Size 8,712 Sqft
Acres 0.2
Lot Dimensions Irregular
Property Sub-Type Single Family Residence
Source Hive MLS
Property Description
This charming home is EXACTLY what you've been looking for! When you enter, you're greeted by the living room with vaulted ceiling, fireplace, and brand new LVP flooring! There is a pass through to the kitchen, making it perfect for entertaining, and the LVP flooring continues into the dining room and hallway. Speaking of the kitchen, it has been tastefully updated with additional cabinetry, granite countertops, stainless appliances, and tile flooring. On the right side of the home, you'll find three bedrooms and two full bathrooms, both of which boast tile flooring. This home also boasts a fresh coat of paint throughout! If you enjoy being outdoors, then you'll love the massive deck and the privacy fenced back yard. The location is convenient, less than 2 miles from the Piney Green Shopping Center, and approx 3 miles from the main gate and Piney Green gate to Camp Lejeune.
Location
State NC
County Onslow
Community Hunters Creek
Zoning TCA
Direction Take Lejeune Blvd to Hunters Trl. Left on Brookfield Dr. House is on the right
Location Details Mainland
Rooms
Primary Bedroom Level Primary Living Area
Interior
Interior Features Master Downstairs, Ceiling Fan(s)
Heating Electric, Heat Pump
Cooling Central Air
Flooring LVT/LVP, Carpet, Laminate
Appliance Electric Oven, Built-In Microwave, Refrigerator, Dishwasher
Exterior
Exterior Feature None
Parking Features Paved
Garage Spaces 1.0
Utilities Available Sewer Available, Water Available
Amenities Available No Amenities
Roof Type Architectural Shingle
Porch Deck
Building
Story 1
Entry Level One
Foundation Slab
Sewer Municipal Sewer
Water Municipal Water
Structure Type None
New Construction No
Schools
Elementary Schools Hunters Creek
Middle Schools Hunters Creek
High Schools White Oak
Others
Tax ID 1116g-6
Acceptable Financing Cash, Conventional, FHA, USDA Loan, VA Loan
Listing Terms Cash, Conventional, FHA, USDA Loan, VA Loan
Read Less Info
Want to know what your home might be worth? Contact us for a FREE valuation!

Our team is ready to help you sell your home for the highest possible price ASAP








