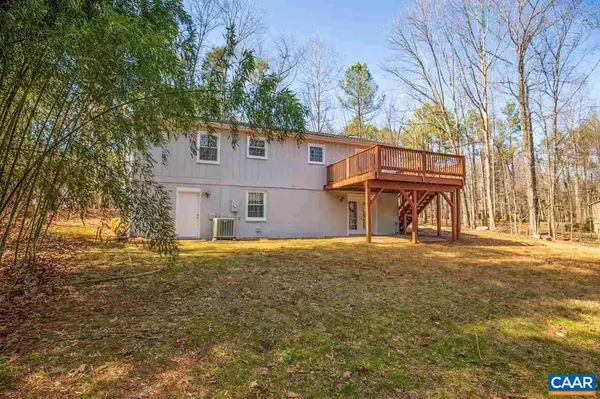Bought with LORI MEISTRELL • NEST REALTY GROUP
$315,000
$315,000
For more information regarding the value of a property, please contact us for a free consultation.
3 Beds
3 Baths
2,196 SqFt
SOLD DATE : 04/28/2020
Key Details
Sold Price $315,000
Property Type Single Family Home
Sub Type Detached
Listing Status Sold
Purchase Type For Sale
Square Footage 2,196 sqft
Price per Sqft $143
Subdivision Unknown
MLS Listing ID 601061
Sold Date 04/28/20
Style Split Foyer,Split Level
Bedrooms 3
Full Baths 2
Half Baths 1
HOA Y/N N
Abv Grd Liv Area 1,196
Year Built 1979
Annual Tax Amount $2,082
Tax Year 2020
Lot Size 2.050 Acres
Acres 2.05
Property Sub-Type Detached
Source CAAR
Property Description
PUBLIC OPEN HOUSE SUNDAY MARCH 8 FROM 1-3PM. 3 bedroom, 2.5 split level home on 2 acres just around the corner of Chris Greene Lake! This home has recently been given a face lift to include fresh paint inside and out, new roof, granite counter tops, stainless steel appliances, new commodes, and new interior doors throughout. Tucked away from all the hustle and bustle yet within minutes drive to Charlottesville Airport, NGIC, dining, and shopping!,White Cabinets,Fireplace in Basement,Fireplace in Living Room
Location
State VA
County Albemarle
Zoning R-1
Interior
Interior Features Wood Stove
Heating Forced Air
Cooling Central A/C, Heat Pump(s)
Flooring Laminated
Fireplaces Number 2
Fireplaces Type Wood
Equipment Dryer, Washer, Dishwasher, Refrigerator
Fireplace Y
Appliance Dryer, Washer, Dishwasher, Refrigerator
Heat Source Electric, Wood
Exterior
Exterior Feature Deck(s)
Accessibility None
Porch Deck(s)
Garage N
Building
Foundation Block
Above Ground Finished SqFt 1196
Sewer Septic Exists
Water Well
Architectural Style Split Foyer, Split Level
Additional Building Above Grade, Below Grade
New Construction N
Schools
Elementary Schools Hollymead
Middle Schools Sutherland
High Schools Albemarle
School District Albemarle County Public Schools
Others
Ownership Other
SqFt Source 2196
Special Listing Condition Standard
Read Less Info
Want to know what your home might be worth? Contact us for a FREE valuation!

Our team is ready to help you sell your home for the highest possible price ASAP








