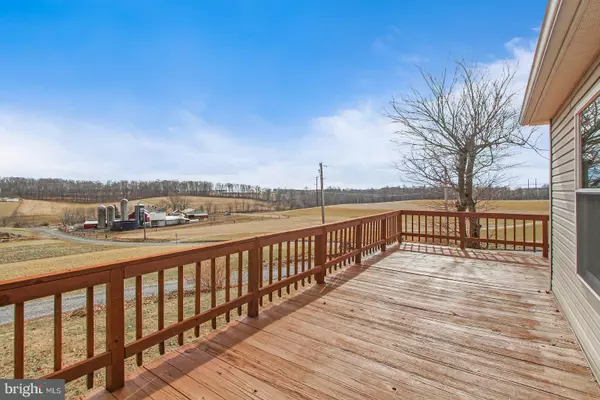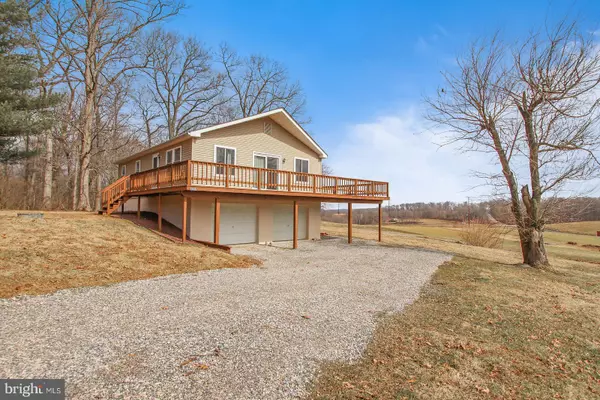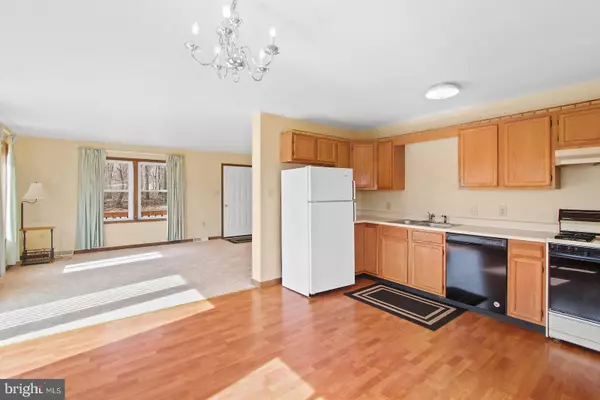Bought with Tammy A. Butcher • Berkshire Hathaway HomeServices Homesale Realty
$200,000
$209,000
4.3%For more information regarding the value of a property, please contact us for a free consultation.
3 Beds
1 Bath
1,176 SqFt
SOLD DATE : 01/23/2020
Key Details
Sold Price $200,000
Property Type Single Family Home
Sub Type Detached
Listing Status Sold
Purchase Type For Sale
Square Footage 1,176 sqft
Price per Sqft $170
Subdivision Stewartstown
MLS Listing ID PAYK128458
Sold Date 01/23/20
Style Ranch/Rambler
Bedrooms 3
Full Baths 1
HOA Y/N N
Abv Grd Liv Area 1,176
Year Built 1994
Annual Tax Amount $3,953
Tax Year 2018
Lot Size 0.680 Acres
Acres 0.68
Property Sub-Type Detached
Source BRIGHT
Property Description
Well maintained and recently updated rancher located just minutes north of the MD/PA line. HVAC, roof and carpet all updated in 2018! This bright, open floorplan features 3 bedrooms 1 full bathroom on main floor, including a huge 11x4.5 closet in MBR. Lower level offers room to expand with laundry area, rough-in for bath, plus an oversized 2 car garage with work area. Located on a quiet country road, relax and enjoy the panoramic view from your wrap-around deck! Easy commute to Baltimore/York/ Bel Air.
Location
State PA
County York
Area Hopewell Twp (15232)
Zoning RESIDENTIAL
Rooms
Other Rooms Living Room, Primary Bedroom, Bedroom 2, Bedroom 3, Kitchen, Utility Room, Bathroom 1
Basement Full, Connecting Stairway, Daylight, Partial, Garage Access, Interior Access, Outside Entrance, Rough Bath Plumb, Workshop, Walkout Level
Main Level Bedrooms 3
Interior
Interior Features Carpet, Combination Kitchen/Dining, Floor Plan - Open, Entry Level Bedroom, Walk-in Closet(s), Window Treatments, Wood Floors, Kitchen - Table Space
Hot Water Electric
Heating Forced Air
Cooling Central A/C
Flooring Vinyl, Carpet, Laminated
Equipment Dishwasher, Dryer, Oven/Range - Gas, Range Hood, Refrigerator, Washer, Water Heater, Microwave
Furnishings No
Fireplace N
Window Features Screens,Energy Efficient,Double Pane,Vinyl Clad
Appliance Dishwasher, Dryer, Oven/Range - Gas, Range Hood, Refrigerator, Washer, Water Heater, Microwave
Heat Source Propane - Owned
Laundry Basement, Dryer In Unit
Exterior
Exterior Feature Deck(s), Wrap Around
Parking Features Garage - Side Entry, Garage Door Opener, Basement Garage, Inside Access, Oversized
Garage Spaces 2.0
Water Access N
View Panoramic, Trees/Woods
Roof Type Architectural Shingle,Composite
Accessibility None
Porch Deck(s), Wrap Around
Attached Garage 2
Total Parking Spaces 2
Garage Y
Building
Lot Description Backs to Trees
Story 1
Sewer On Site Septic
Water Private
Architectural Style Ranch/Rambler
Level or Stories 1
Additional Building Above Grade, Below Grade
New Construction N
Schools
Elementary Schools Stewartstown
Middle Schools South Eastern
High Schools Kennard-Dale
School District South Eastern
Others
Senior Community No
Tax ID 32-000-BL-0037-00-00000
Ownership Fee Simple
SqFt Source 1176
Security Features Main Entrance Lock,Smoke Detector
Horse Property N
Special Listing Condition Standard
Read Less Info
Want to know what your home might be worth? Contact us for a FREE valuation!

Our team is ready to help you sell your home for the highest possible price ASAP








