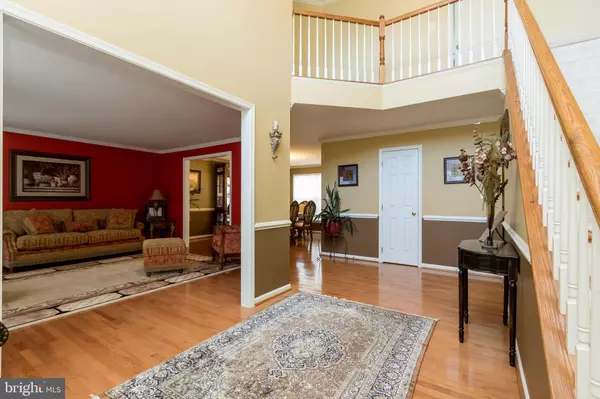Bought with Jonathan Ortiz • Berkshire Hathaway HomeServices PenFed Realty
$565,000
$565,000
For more information regarding the value of a property, please contact us for a free consultation.
4 Beds
4 Baths
4,820 SqFt
SOLD DATE : 01/07/2022
Key Details
Sold Price $565,000
Property Type Single Family Home
Sub Type Detached
Listing Status Sold
Purchase Type For Sale
Square Footage 4,820 sqft
Price per Sqft $117
Subdivision Stafford Lakes
MLS Listing ID VAST2005456
Sold Date 01/07/22
Style Traditional
Bedrooms 4
Full Baths 3
Half Baths 1
HOA Fees $63/qua
HOA Y/N Y
Abv Grd Liv Area 3,076
Year Built 2003
Annual Tax Amount $4,020
Tax Year 2021
Lot Size 0.256 Acres
Acres 0.26
Property Sub-Type Detached
Source BRIGHT
Property Description
ELEGANT and well maintained 4 BR 3.5 BA Colonial in much sought after Stafford Lakes Village. Over 3000 sq. ft. above grade, plus FINISHED BASEMENT with approximately 1744 additional sq. ft. HARDWOOD floors in OPEN FOYER, OFFICE on first level, LARGE LIVING, DINING & FAMILY RM WITH PLUSH CARPETING, LARGE OPEN KIT, 9 FT CEILINGS on 1ST LEVEL, LARGE PRIMARY BED RM, LUXURY BATH, CATHEDRAL CEILING, GORGEOUS COVERED DECK to enjoy all year long.
Why worry about standing in those long movie lines? With this HUGE MEDIA ROOM, you can host the best parties! No time to water the grass? No worries, the IRRIGATION SYSTEM can handle that for you! With so many AMENITIES- to include a pool, clubhouse, tennis court, basketball court and playgrounds, you may never want to leave the community! However, if you do, you will be close to many shopping hotspots and 95, not to mention the new Express Lanes! This home is bursting with stately finishes and waiting on you to call it home...but we can't wait too long!
Put in your offer today!
Location
State VA
County Stafford
Zoning R1
Rooms
Basement Fully Finished, Heated, Rear Entrance
Main Level Bedrooms 4
Interior
Hot Water Natural Gas
Heating Forced Air
Cooling Central A/C
Flooring Carpet, Hardwood
Equipment See Remarks
Window Features Storm,Skylights,Wood Frame,Double Pane
Heat Source Natural Gas
Exterior
Parking Features Garage - Front Entry, Garage Door Opener, Inside Access
Garage Spaces 2.0
Fence Partially, Rear, Wood
Water Access N
Roof Type Shingle
Street Surface Paved
Accessibility None
Attached Garage 2
Total Parking Spaces 2
Garage Y
Building
Lot Description Front Yard, Cleared, Rip-Rapped, Rear Yard
Story 3
Foundation Concrete Perimeter
Above Ground Finished SqFt 3076
Sewer Public Sewer
Water Public
Architectural Style Traditional
Level or Stories 3
Additional Building Above Grade, Below Grade
Structure Type 9'+ Ceilings,High,Vaulted Ceilings
New Construction N
Schools
School District Stafford County Public Schools
Others
Pets Allowed Y
Senior Community No
Tax ID 44R 8 525
Ownership Fee Simple
SqFt Source 4820
Acceptable Financing Cash, Contract, Conventional, FHA, VA, VHDA, Other
Listing Terms Cash, Contract, Conventional, FHA, VA, VHDA, Other
Financing Cash,Contract,Conventional,FHA,VA,VHDA,Other
Special Listing Condition Standard
Pets Allowed No Pet Restrictions
Read Less Info
Want to know what your home might be worth? Contact us for a FREE valuation!

Our team is ready to help you sell your home for the highest possible price ASAP








