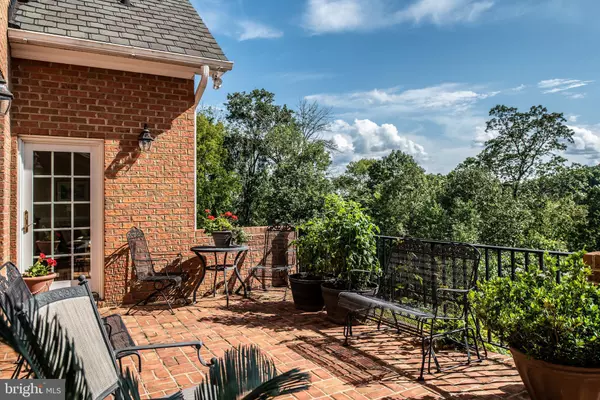Bought with Michelle Wilson • CENTURY 21 New Millennium
$975,000
$1,049,000
7.1%For more information regarding the value of a property, please contact us for a free consultation.
6 Beds
6 Baths
5,411 SqFt
SOLD DATE : 12/15/2021
Key Details
Sold Price $975,000
Property Type Single Family Home
Sub Type Detached
Listing Status Sold
Purchase Type For Sale
Square Footage 5,411 sqft
Price per Sqft $180
Subdivision Blaisdells Forge
MLS Listing ID VAST233472
Sold Date 12/15/21
Style Traditional
Bedrooms 6
Full Baths 5
Half Baths 1
HOA Y/N N
Abv Grd Liv Area 5,347
Year Built 2008
Annual Tax Amount $8,731
Tax Year 2020
Lot Size 3.533 Acres
Acres 3.53
Property Sub-Type Detached
Source BRIGHT
Property Description
Exquisite Rappahannock River Estate, nestled on nearly 4 acres of privacy. This extraordinary find, designed by award winning architect William Poole, boasts huge rooms and custom features at every turn. Over 7000' of luxury including 10' main floor ceilings, two gas fireplaces, and two first floor master's suites, all with stunning river views. Interior appointments include built-in bookcases in the study, family room and living room. All living areas are accented by extensive millwork consisting of triple crown molding, chair rail, and oversized casing. A large two garage, full basement, lower level finished bath, and separate shop gives you plenty of extra room for storage, expansion or activities. The upper level includes a third master's suite, and two additional bedrooms(one with ensuite bath), all designed with spectacular water views. Relish an open kitchen floor plan with a large eat-in area, walk-in pantry, and peninsula island with separate sink. Black stainless appliances accent the abundant custom granite counters. Tile floors, solid oak stair cases, and hardwood compliment this comfortable interior design. The all brick exterior, life-time roof and flip-clean gutters keep maintenance down so you can take advantage of your quiet waterfront lifestyle. Exterior architectural features include bullnose tread on exterior brick steps, bonded jack arches over the windows, brick quoins on the exterior facade, powder coated aluminum rails on the exterior steps and retaining walls. This home is designed to keep those utility bills down with Anderson windows and doors, four separate HVAC systems and four separate zones. Enjoy the privacy of this beautiful homesite with the amenities of living in town, even high speed internet and cable TV. Entertain on the brick terrace overlooking this historic river and the John Warner Rapids. Amazing fishing, canoeing and kayaking on the longest, free flowing river on the east coast. This is where location, low maintenance, style and luxury merge. 120 Blaisdell is just a mile to I-95 and the new HOV lanes, and just a couple minutes to downtown Fredericksburg, Mary Washington Hospital and University of Mary Washington.
Location
State VA
County Stafford
Zoning A1
Rooms
Basement Full
Main Level Bedrooms 2
Interior
Interior Features Additional Stairway, Built-Ins, Ceiling Fan(s), Chair Railings, Crown Moldings, Dining Area, Double/Dual Staircase, Entry Level Bedroom, Floor Plan - Open, Floor Plan - Traditional, Formal/Separate Dining Room, Kitchen - Gourmet, Kitchen - Island, Kitchen - Table Space
Hot Water 60+ Gallon Tank
Heating Heat Pump(s)
Cooling Central A/C
Flooring Hardwood, Tile/Brick
Fireplaces Number 2
Equipment Built-In Microwave, Cooktop, Dishwasher, Disposal, Exhaust Fan, Icemaker, Oven - Double, Oven - Self Cleaning, Oven - Wall, Oven/Range - Electric, Refrigerator, Stainless Steel Appliances, Surface Unit, Water Heater
Window Features Atrium,Casement,Double Hung,Double Pane,Energy Efficient,Low-E,Screens,Transom,Vinyl Clad
Appliance Built-In Microwave, Cooktop, Dishwasher, Disposal, Exhaust Fan, Icemaker, Oven - Double, Oven - Self Cleaning, Oven - Wall, Oven/Range - Electric, Refrigerator, Stainless Steel Appliances, Surface Unit, Water Heater
Heat Source Electric
Exterior
Exterior Feature Brick, Patio(s), Porch(es), Terrace, Wrap Around
Parking Features Garage - Side Entry
Garage Spaces 2.0
Water Access N
View Water
Roof Type Composite
Street Surface Black Top
Accessibility None
Porch Brick, Patio(s), Porch(es), Terrace, Wrap Around
Road Frontage Easement/Right of Way
Attached Garage 2
Total Parking Spaces 2
Garage Y
Building
Lot Description Private, Rural, Secluded
Story 2
Above Ground Finished SqFt 5347
Sewer On Site Septic
Water Public
Architectural Style Traditional
Level or Stories 2
Additional Building Above Grade, Below Grade
Structure Type 9'+ Ceilings,Cathedral Ceilings,2 Story Ceilings,Dry Wall,High
New Construction N
Schools
School District Stafford County Public Schools
Others
Senior Community No
Tax ID 53- - - -1
Ownership Fee Simple
SqFt Source 5411
Security Features Electric Alarm
Special Listing Condition Standard
Read Less Info
Want to know what your home might be worth? Contact us for a FREE valuation!

Our team is ready to help you sell your home for the highest possible price ASAP








