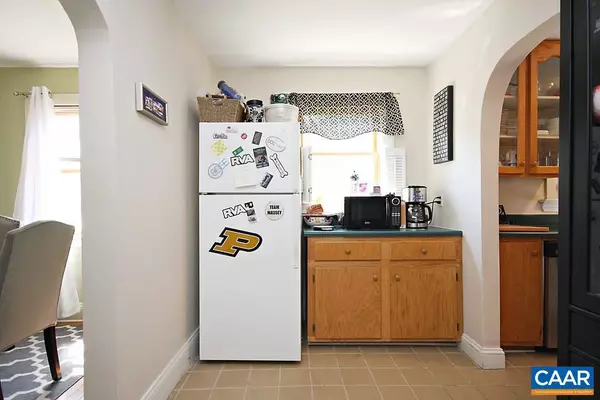Bought with RYLAND NISOS • HOWARD HANNA ROY WHEELER REALTY CO.
$296,000
$298,000
0.7%For more information regarding the value of a property, please contact us for a free consultation.
3 Beds
2 Baths
1,383 SqFt
SOLD DATE : 05/01/2020
Key Details
Sold Price $296,000
Property Type Single Family Home
Sub Type Detached
Listing Status Sold
Purchase Type For Sale
Square Footage 1,383 sqft
Price per Sqft $214
Subdivision None Available
MLS Listing ID 601687
Sold Date 05/01/20
Style Cape Cod,Cottage
Bedrooms 3
Full Baths 2
HOA Y/N N
Abv Grd Liv Area 1,383
Year Built 1941
Annual Tax Amount $2,729
Tax Year 2019
Lot Size 7,405 Sqft
Acres 0.17
Property Sub-Type Detached
Source CAAR
Property Description
Close proximity to UVA Medical Center! This 3 bedroom, 2 bath Cape Cod style cottage is set on .17+/- acres and offers convenience to the university, downtown, Fontaine Research Park, 5th St Station, and I64. Features: 1,373 finished sqft, hardwood, ceramic tile, and carpeted floors, and a washer/dryer. The main level includes a living room, dining room, galley style kitchen, full bath, and 1st floor bedroom/home office option. The top level was built in 2004 and includes two bedrooms with vaulted ceilings, skylights, and walk-in closets, plus a hallway bath. Enjoy the large rear deck with nearly level backyard and a work shed that features built-ins, ac, and power. A rear driveway, accessible from Mulberry Ave, offers 2-3 parking spaces.,Formica Counter,Wood Cabinets
Location
State VA
County Charlottesville City
Zoning R-1S
Interior
Heating Forced Air
Cooling Central A/C
Flooring Carpet, Ceramic Tile, Hardwood
Equipment Dryer, Washer/Dryer Hookups Only, Washer, Dishwasher, Oven/Range - Gas, Refrigerator
Fireplace N
Appliance Dryer, Washer/Dryer Hookups Only, Washer, Dishwasher, Oven/Range - Gas, Refrigerator
Exterior
Exterior Feature Deck(s)
View Other
Accessibility None
Porch Deck(s)
Garage N
Building
Story 1.5
Foundation Block
Above Ground Finished SqFt 1383
Sewer Public Sewer
Water Public
Architectural Style Cape Cod, Cottage
Level or Stories 1.5
Additional Building Above Grade, Below Grade
New Construction N
Schools
Elementary Schools Johnson
Middle Schools Walker & Buford
High Schools Charlottesville
School District Charlottesville Cty Public Schools
Others
Senior Community No
Ownership Other
SqFt Source 1383
Special Listing Condition Standard
Read Less Info
Want to know what your home might be worth? Contact us for a FREE valuation!

Our team is ready to help you sell your home for the highest possible price ASAP








