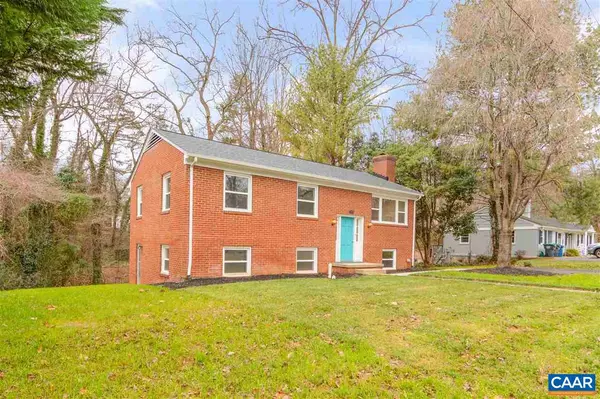Bought with THE CROMER TEAM • NEST REALTY GROUP
$385,000
$395,000
2.5%For more information regarding the value of a property, please contact us for a free consultation.
5 Beds
2 Baths
1,980 SqFt
SOLD DATE : 03/31/2020
Key Details
Sold Price $385,000
Property Type Single Family Home
Sub Type Detached
Listing Status Sold
Purchase Type For Sale
Square Footage 1,980 sqft
Price per Sqft $194
Subdivision None Available
MLS Listing ID 599989
Sold Date 03/31/20
Style Split Foyer,Split Level
Bedrooms 5
Full Baths 2
HOA Y/N N
Abv Grd Liv Area 1,080
Year Built 1962
Annual Tax Amount $2,565
Tax Year 2020
Lot Size 0.430 Acres
Acres 0.43
Property Sub-Type Detached
Source CAAR
Property Description
Fully renovated split level home in an amazing central location! Gorgeous refinished wood floors throughout the open main level living room/dining room/kitchen. Completely remodeled kitchen features new cabinets, granite countertops, and stainless-steel appliances including a gas stove top and vent hood. Back deck attached to the kitchen. Both bathrooms are fully remodeled with new fixtures and subway tile. Fully finished basement with new carpet. Fresh paint throughout. So many updates, including new roof, soffits, gutters, windows, exterior rear doors, HVAC, water heater, electrical fixtures, electrical panel, and sewer line. Great location, easy access to the 250 bypass and 29 north. NEW BACK DOORS TO BE INSTALLED (UP AND DOWNSTAIRS),Granite Counter,White Cabinets,Wood Cabinets,Fireplace in Living Room
Location
State VA
County Charlottesville City
Zoning R-1
Rooms
Other Rooms Living Room, Dining Room, Kitchen, Laundry, Recreation Room, Full Bath, Additional Bedroom
Basement Partially Finished, Walkout Level, Windows
Main Level Bedrooms 3
Interior
Interior Features Pantry, Entry Level Bedroom
Heating Central
Cooling Central A/C
Flooring Carpet, Hardwood
Fireplaces Number 1
Fireplaces Type Wood
Equipment Dryer, Washer/Dryer Hookups Only, Washer, Dishwasher, Oven/Range - Gas, Microwave, Refrigerator
Fireplace Y
Appliance Dryer, Washer/Dryer Hookups Only, Washer, Dishwasher, Oven/Range - Gas, Microwave, Refrigerator
Exterior
Exterior Feature Deck(s), Patio(s)
Roof Type Architectural Shingle
Accessibility None
Porch Deck(s), Patio(s)
Garage N
Building
Foundation Concrete Perimeter
Above Ground Finished SqFt 1080
Sewer Public Sewer
Water Public
Architectural Style Split Foyer, Split Level
Additional Building Above Grade, Below Grade
New Construction N
Schools
Elementary Schools Greenbrier
Middle Schools Walker & Buford
High Schools Charlottesville
School District Charlottesville Cty Public Schools
Others
Senior Community No
Ownership Other
SqFt Source 1980
Special Listing Condition Standard
Read Less Info
Want to know what your home might be worth? Contact us for a FREE valuation!

Our team is ready to help you sell your home for the highest possible price ASAP








