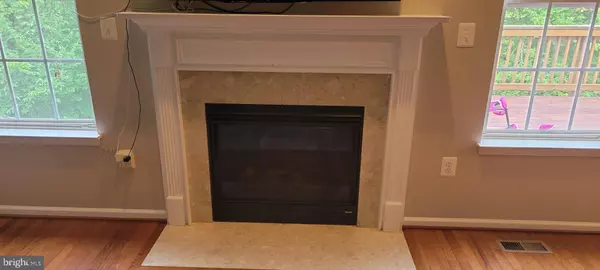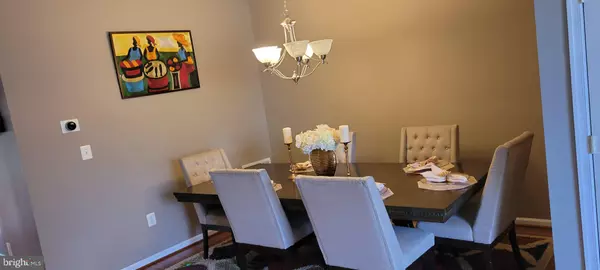Bought with Jean Kacou Aboi • Green Homes Realty
$400,000
$399,000
0.3%For more information regarding the value of a property, please contact us for a free consultation.
4 Beds
3 Baths
2,086 SqFt
SOLD DATE : 08/20/2021
Key Details
Sold Price $400,000
Property Type Single Family Home
Sub Type Twin/Semi-Detached
Listing Status Sold
Purchase Type For Sale
Square Footage 2,086 sqft
Price per Sqft $191
Subdivision Alta Courthouse Square
MLS Listing ID VAST2000466
Sold Date 08/20/21
Style Colonial
Bedrooms 4
Full Baths 2
Half Baths 1
HOA Fees $100/mo
HOA Y/N Y
Abv Grd Liv Area 2,086
Year Built 2007
Available Date 2021-07-02
Annual Tax Amount $2,740
Tax Year 2021
Lot Size 3,737 Sqft
Acres 0.09
Property Sub-Type Twin/Semi-Detached
Source BRIGHT
Property Description
WELCOME HOME! Fantastic Community! Spacious & Beautiful 4 bedroom/2 full baths upper level home ready for your family. Hardwood floors, big Kitchen and private deck. Separate living and dining areas, plus breakfast nook area and welcoming family room. Newer Roof, New Carpet in Bedrooms, hardwood on stairs and hallways on upper level. New light, fans in each rooms as well.
.
Please make your best offer for this home. Seller hopes to make a decision by end of Tuesday July 6, 2021
Location
State VA
County Stafford
Zoning R3
Rooms
Basement Full
Interior
Interior Features Breakfast Area, Floor Plan - Open, Formal/Separate Dining Room
Hot Water Natural Gas
Heating Forced Air, Heat Pump - Gas BackUp, Heat Pump - Electric BackUp
Cooling Central A/C
Heat Source Natural Gas
Exterior
Parking Features Garage - Front Entry
Garage Spaces 4.0
Water Access N
Accessibility >84\" Garage Door
Attached Garage 1
Total Parking Spaces 4
Garage Y
Building
Story 3
Sewer Public Sewer
Water Public
Architectural Style Colonial
Level or Stories 3
Additional Building Above Grade, Below Grade
New Construction N
Schools
Elementary Schools Winding Creek
High Schools Colonial Forge
School District Stafford County Public Schools
Others
Pets Allowed Y
Senior Community No
Tax ID 30-HH- - -27
Ownership Fee Simple
SqFt Source 2086
Acceptable Financing Cash, Conventional, FHA, VA, VHDA
Listing Terms Cash, Conventional, FHA, VA, VHDA
Financing Cash,Conventional,FHA,VA,VHDA
Special Listing Condition Standard
Pets Allowed No Pet Restrictions
Read Less Info
Want to know what your home might be worth? Contact us for a FREE valuation!

Our team is ready to help you sell your home for the highest possible price ASAP








