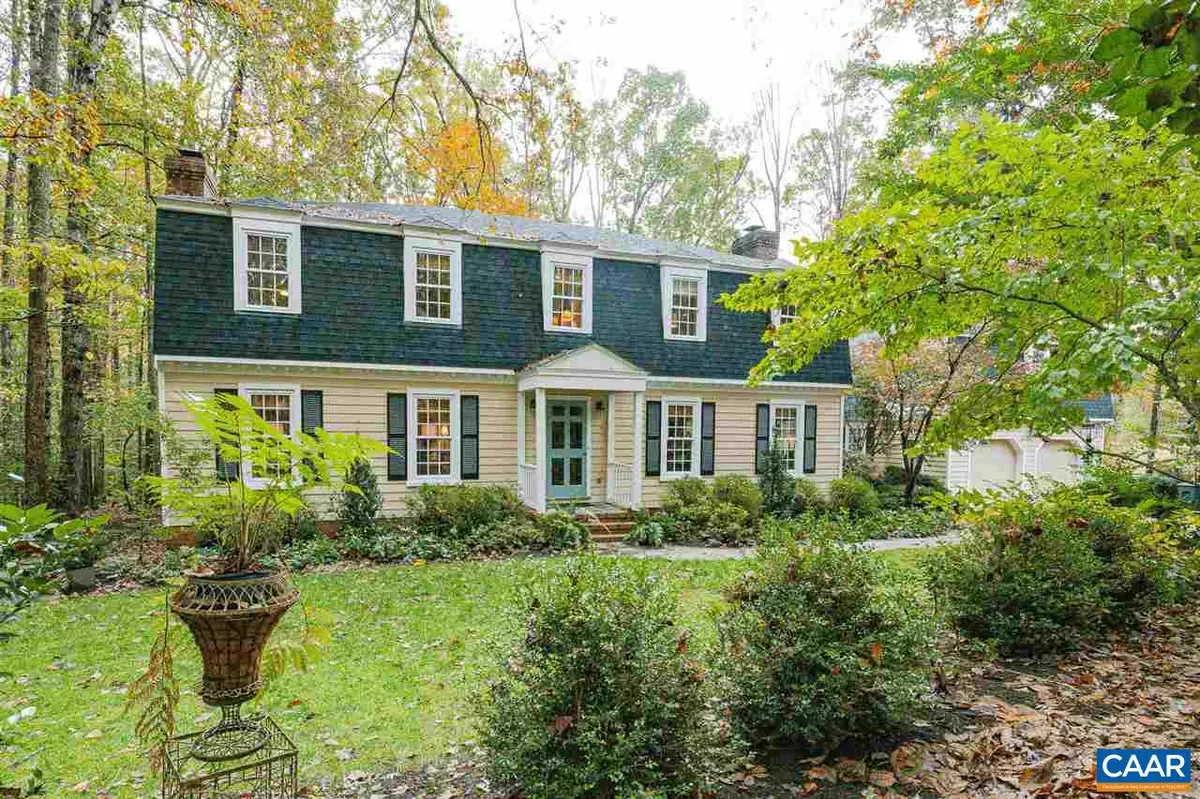Bought with Default Agent • Default Office
$750,000
$775,000
3.2%For more information regarding the value of a property, please contact us for a free consultation.
5 Beds
5 Baths
2 SqFt
SOLD DATE : 03/10/2021
Key Details
Sold Price $750,000
Property Type Single Family Home
Sub Type Detached
Listing Status Sold
Purchase Type For Sale
Square Footage 2 sqft
Price per Sqft $375,000
Subdivision Unknown
MLS Listing ID 610575
Sold Date 03/10/21
Style Other
Bedrooms 5
Full Baths 4
Half Baths 1
HOA Y/N N
Abv Grd Liv Area 2
Year Built 1979
Annual Tax Amount $3,541
Tax Year 2020
Lot Size 1.720 Acres
Acres 1.72
Property Sub-Type Detached
Source CAAR
Property Description
: Welcome to The Hermitage Country Club Community! Nestled onto a quiet 1.72 acre wooded and beautifully landscaped property. This meticulously maintained home, designed from the Historic "Moore House" in Yorktown, boasts 5 bedrooms & 4.5 baths. Exceptional Trim Detail in the Formal Living Room, with Gas FP, & in the Dining Room that connects through French Doors to the amazing 48?x12? Screen Porch with Recess Lts, Ceiling Fans, Tongue & Groove Wood Ceiling & Ipe Hardwood Fls. The bright Kitchen with Granite, White Cabinetry, SubZero Fridge/Freezer, Thermador Range, Warming Drawer & Bosch Dishwasher, also connects through French Doors to the Screen Porch,Granite Counter,Fireplace in Family Room,Fireplace in Living Room
Location
State VA
County Goochland
Zoning A-2
Interior
Heating Forced Air, Heat Pump(s)
Cooling Heat Pump(s)
Fireplaces Number 2
Fireplaces Type Gas/Propane, Wood
Fireplace Y
Heat Source Electric, Propane - Owned
Exterior
Exterior Feature Porch(es), Screened
Parking Features Other
Roof Type Architectural Shingle
Accessibility None
Porch Porch(es), Screened
Attached Garage 2
Garage Y
Building
Story 2
Foundation Block
Above Ground Finished SqFt 2
Sewer Septic Exists
Water Well
Architectural Style Other
Level or Stories 2
Additional Building Above Grade, Below Grade
New Construction N
Schools
Elementary Schools Randolph
Middle Schools Goochland
High Schools Goochland
School District Goochland County Public Schools
Others
Senior Community No
Ownership Other
SqFt Source 2
Special Listing Condition Standard
Read Less Info
Want to know what your home might be worth? Contact us for a FREE valuation!

Our team is ready to help you sell your home for the highest possible price ASAP



