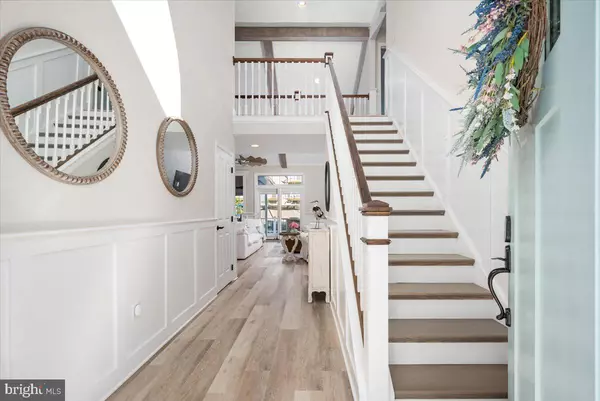Bought with Kevin E Decker • Coastal Life Realty Group
$1,490,000
$1,519,900
2.0%For more information regarding the value of a property, please contact us for a free consultation.
5 Beds
3 Baths
3,000 SqFt
SOLD DATE : 03/03/2023
Key Details
Sold Price $1,490,000
Property Type Single Family Home
Sub Type Detached
Listing Status Sold
Purchase Type For Sale
Square Footage 3,000 sqft
Price per Sqft $496
Subdivision Nantucket Point
MLS Listing ID MDWO2011380
Sold Date 03/03/23
Style Contemporary,Coastal
Bedrooms 5
Full Baths 2
Half Baths 1
HOA Fees $91/ann
HOA Y/N Y
Abv Grd Liv Area 3,000
Year Built 1999
Available Date 2022-12-03
Annual Tax Amount $5,355
Tax Year 2022
Lot Size 6,085 Sqft
Acres 0.14
Lot Dimensions 0.00 x 0.00
Property Sub-Type Detached
Source BRIGHT
Property Description
You're going to want to see this elegant and fully-furnished luxury-waterfront home located just outside of Ocean City proper. These sellers lovingly upgraded every aspect of this home. Pay attention because no detail was overlooked. In essence, this home is as close to new construction as it can get. When you first arrive at this home you'll can appreciate the quality of the brand-new roof, new siding, new fascia and soffit, new energy efficient windows & Pella Sliders, new hvac systems and a newly conditioned crawlspace. As you enter into an open foyer with cathedral ceilings, complimented by timeless trim details on the walls, all new lighting, all new flooring, and so much more. Passing into the living room you'll notice the soaring tongue-and-groove ceilings complimented by recessed LED lighting, and stunning antique-style beams. The open floor-plan of the main living area boasts an array of windows overlooking the water, and an oversized dining room with room for all your family and friends. No expense was spared in the kitchen, with new cabinets, granite counter-tops and top-of-the-line appliances. The first floor owners-suite is as luxe as we've seen, with an expansive bedroom space overlooking the water, a spacious walk-in closet, and a on-suite bathroom worthy of it's own magazine spread. Simply put, the character, charm, and elegance this property exudes will be appreciated by those that have the opportunity to see it in person. *Fifth bedroom is a converted den/bonus-room over the garage. Saving the best for last, we'd be remiss to not mention that this home features a private bulkheaded dock and boat lift (large enough for the sellers 28' deep-v hull). The small HOA features a community pool, perfect for a refreshing dip on a hot summer day. This home has all the best features of both Fenwick Island and Ocean City MD, with easy and immediate access to both beaches residing less than a few blocks away.
Location
State MD
County Worcester
Area Bayside Waterfront (84)
Zoning R-3
Rooms
Main Level Bedrooms 1
Interior
Interior Features Built-Ins, Combination Kitchen/Dining, Crown Moldings, Entry Level Bedroom, Kitchen - Galley, Kitchen - Table Space, Primary Bath(s), Window Treatments, Wood Floors
Hot Water Electric
Heating Forced Air
Cooling Central A/C
Flooring Wood
Equipment Dishwasher, Disposal, Dryer, Exhaust Fan, Icemaker, Microwave, Oven/Range - Electric, Refrigerator, Washer
Furnishings Yes
Window Features Insulated,Screens
Appliance Dishwasher, Disposal, Dryer, Exhaust Fan, Icemaker, Microwave, Oven/Range - Electric, Refrigerator, Washer
Heat Source Electric
Laundry Dryer In Unit, Washer In Unit
Exterior
Exterior Feature Deck(s), Porch(es)
Parking Features Garage Door Opener, Garage - Front Entry
Garage Spaces 2.0
Amenities Available Common Grounds, Pool - Outdoor
Water Access Y
View Bay, Canal
Roof Type Shingle,Metal
Accessibility None
Porch Deck(s), Porch(es)
Attached Garage 2
Total Parking Spaces 2
Garage Y
Building
Lot Description Bulkheaded, Cleared
Story 2
Foundation Block
Sewer Public Sewer
Water Public
Architectural Style Contemporary, Coastal
Level or Stories 2
Additional Building Above Grade, Below Grade
Structure Type Cathedral Ceilings,Dry Wall,Vaulted Ceilings
New Construction N
Schools
School District Worcester County Public Schools
Others
HOA Fee Include Pool(s)
Senior Community No
Tax ID 2410358647
Ownership Fee Simple
SqFt Source Assessor
Special Listing Condition Standard
Read Less Info
Want to know what your home might be worth? Contact us for a FREE valuation!

Our team is ready to help you sell your home for the highest possible price ASAP







