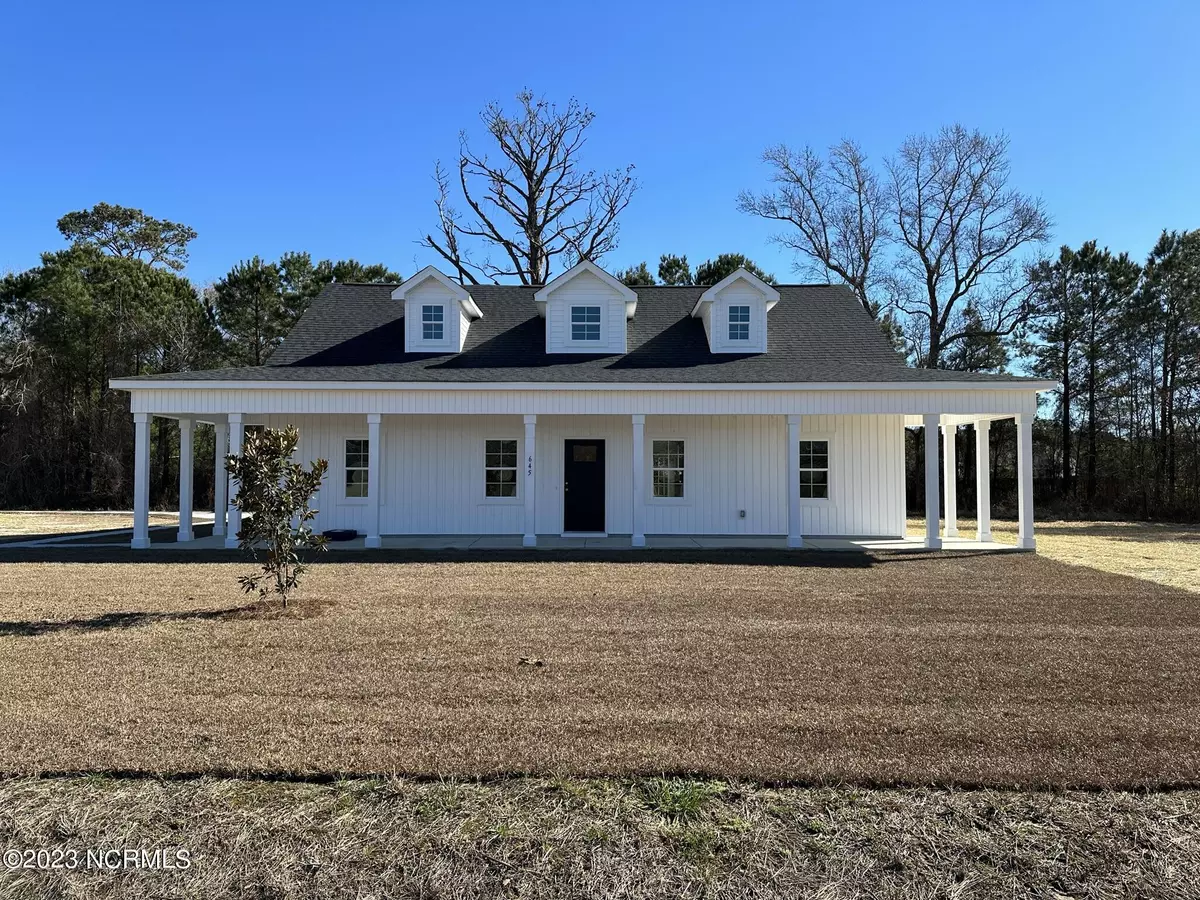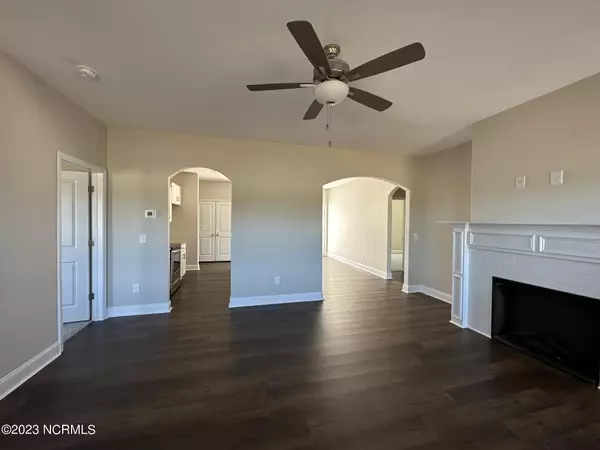$329,900
$329,900
For more information regarding the value of a property, please contact us for a free consultation.
3 Beds
2 Baths
1,838 SqFt
SOLD DATE : 03/31/2023
Key Details
Sold Price $329,900
Property Type Single Family Home
Sub Type Single Family Residence
Listing Status Sold
Purchase Type For Sale
Square Footage 1,838 sqft
Price per Sqft $179
Subdivision Coastal Meadows
MLS Listing ID 100354392
Sold Date 03/31/23
Bedrooms 3
Full Baths 2
HOA Y/N Yes
Originating Board North Carolina Regional MLS
Year Built 2023
Lot Size 0.710 Acres
Acres 0.71
Lot Dimensions 253x139x216x128
Property Sub-Type Single Family Residence
Property Description
Builder offering 1/0 buydown to buyer when using their preferred lender, Jena Ashcraft with Movement Mortgage. Jena Ashcraft is also offering up to 1% lender credit.!! If you look up country living in the dictionary, the Elm Grove floor plan is most likely the definition. The front porch alone is reason enough to buy this gem! Rainy day? No worries, grab your boots and coat off the cubbies in the mud room, with ceramic tile, and walk right to the double carport. Either entrance with this plan has you covered. Once you open that front door, the warmth from the fireplace, with tile surround, will draw you right in on those cooler evenings. The upgraded granite countertops and white cabinets may be just the reason you find yourself in the kitchen more often. You'll find the primary bedroom just off the living room, while the other two bedrooms and bath are located off the dining area. If three bedrooms just isn't enough space, don't worry, the 12'x21' bonus room is plenty of room for that home office, game room or home gym. You definitely don't want to miss this quaint country charmer! Color selections have been made and can be viewed in the documents.
Tax value is undetermined.
Location
State NC
County Carteret
Community Coastal Meadows
Zoning Not zoned
Direction Hwy 24E to Belgrade Swansboro Rd to R on Stella Rd.
Location Details Mainland
Rooms
Other Rooms Storage
Primary Bedroom Level Primary Living Area
Interior
Interior Features Mud Room, Master Downstairs, Pantry, Walk-In Closet(s)
Heating None, Heat Pump, Electric
Cooling See Remarks
Flooring LVT/LVP, Carpet, Tile
Fireplaces Type 1
Fireplace Yes
Appliance Microwave - Built-In
Laundry Inside
Exterior
Exterior Feature None
Parking Features Attached Carport Spaces, Paved, Shared Driveway
Carport Spaces 2
Roof Type Architectural Shingle
Porch Covered, Patio, Porch
Garage No
Building
Story 2
Entry Level One and One Half
Foundation Slab
Sewer Septic On Site
Water Municipal Water
Structure Type None
New Construction Yes
Schools
Elementary Schools White Oak Elementary
Middle Schools Broad Creek
High Schools Croatan
Others
HOA Fee Include Maint - Comm Areas
Tax ID 535804613110000
Acceptable Financing Cash, Conventional, FHA, USDA Loan, VA Loan
Listing Terms Cash, Conventional, FHA, USDA Loan, VA Loan
Special Listing Condition None
Read Less Info
Want to know what your home might be worth? Contact us for a FREE valuation!

Our team is ready to help you sell your home for the highest possible price ASAP







