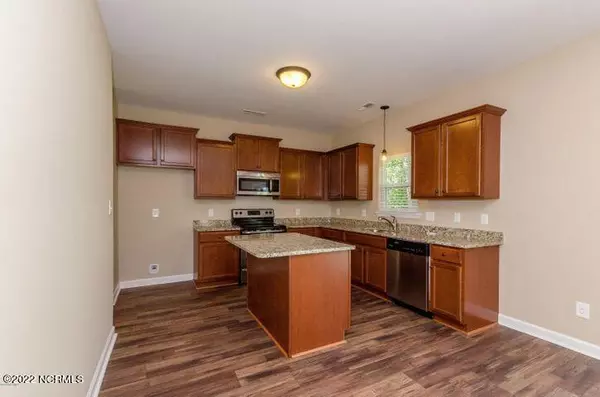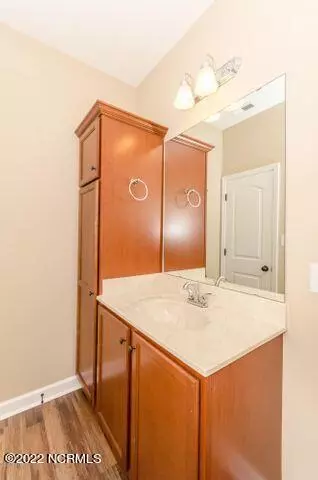$319,900
$319,900
For more information regarding the value of a property, please contact us for a free consultation.
3 Beds
3 Baths
2,188 SqFt
SOLD DATE : 04/03/2023
Key Details
Sold Price $319,900
Property Type Single Family Home
Sub Type Single Family Residence
Listing Status Sold
Purchase Type For Sale
Square Footage 2,188 sqft
Price per Sqft $146
Subdivision Rhodestown Estates
MLS Listing ID 100343721
Sold Date 04/03/23
Style Wood Frame
Bedrooms 3
Full Baths 2
Half Baths 1
HOA Fees $125
HOA Y/N Yes
Year Built 2022
Lot Size 1.050 Acres
Acres 1.05
Lot Dimensions See Plot Plan
Property Sub-Type Single Family Residence
Source North Carolina Regional MLS
Property Description
Welcome to Rhodestown Estates!! The Clayton Floor Plan offers 2188 heated sq ft and features 3 bedrooms as well as a bonus room perfect for an office space, flex space or gamer room! The master bedroom features a trey ceiling & walk in closet. Entering the master bathroom will truly make you want to relax after a long day! With double vanity sinks, a walk in shower & separate soaker tub, it's what you want in your en suite! Your Kitchen is Open and boasts Staggered Cabinetry, Island, and that Perfect Window over the Kitchen Sink!! This home will allow you to enjoy country living at its best, but minutes to Hwy 24 or Gum Branch Rd! ***These are similar photos and color selections may vary.***
Location
State NC
County Onslow
Community Rhodestown Estates
Zoning RA
Direction From Hwy 24... Turn Right onto Briarneck Rd, Turn left onto Rhodestown Rd Turn Left onto Cameo Court into Rhodestown Estates From Gum Branch Rd... Turn Left onto Rhodestown Rd , Cameo Ct will be on your Right
Location Details Mainland
Rooms
Primary Bedroom Level Non Primary Living Area
Interior
Interior Features Kitchen Island, Tray Ceiling(s), Ceiling Fan(s), Pantry, Walk-In Closet(s)
Heating Heat Pump, Electric
Cooling Central Air
Window Features Thermal Windows
Exterior
Parking Features Paved
Garage Spaces 2.0
Amenities Available Maint - Comm Areas
Roof Type Architectural Shingle
Porch Open, Covered, Patio, Porch
Building
Story 2
Entry Level Two
Foundation Slab
Sewer Septic On Site
Water Municipal Water
New Construction Yes
Others
Tax ID 56-52.1111
Acceptable Financing Cash, Conventional, FHA, USDA Loan, VA Loan
Listing Terms Cash, Conventional, FHA, USDA Loan, VA Loan
Special Listing Condition None
Read Less Info
Want to know what your home might be worth? Contact us for a FREE valuation!

Our team is ready to help you sell your home for the highest possible price ASAP







