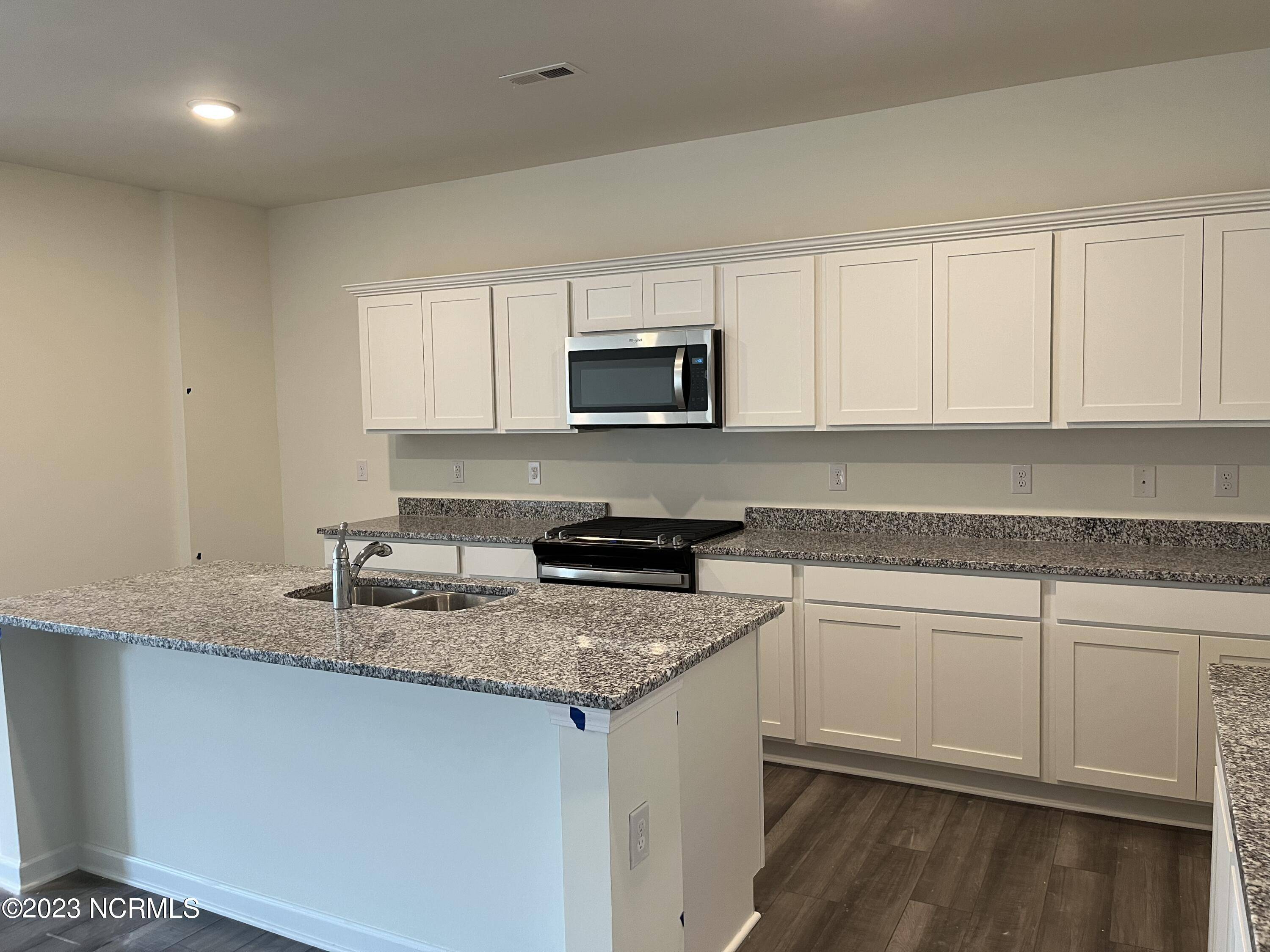$329,990
$329,990
For more information regarding the value of a property, please contact us for a free consultation.
3 Beds
2 Baths
1,900 SqFt
SOLD DATE : 04/27/2023
Key Details
Sold Price $329,990
Property Type Single Family Home
Sub Type Single Family Residence
Listing Status Sold
Purchase Type For Sale
Square Footage 1,900 sqft
Price per Sqft $173
Subdivision Belle Oaks
MLS Listing ID 100368208
Sold Date 04/27/23
Style Wood Frame
Bedrooms 3
Full Baths 2
HOA Fees $360
HOA Y/N Yes
Year Built 2022
Annual Tax Amount $396
Lot Size 6,534 Sqft
Acres 0.15
Lot Dimensions 52x100
Property Sub-Type Single Family Residence
Source North Carolina Regional MLS
Property Description
Featuring the St Albans unique floor plan, this property boasts an added bonus of a mud room along with a large laundry/pantry room and an unfinished Frog ready for a new owner to make it their own! This Belle Oaks neighborhood is definitely a hidden gem.....away from the traffic & noise and just minutes from the schools, shopping, walk ways & park with playground & pickle ball court.
2022 tax rate: county - $.56 / city - $.4822 = $1.0422. Tax Value is lot only.
Ask agent for details on current financing offers.
Location
State NC
County Craven
Community Belle Oaks
Zoning Residential
Direction From Hwy 17 S. Turn left onto Road, then first left onto Belle Oaks Drive. At circle turn right and take 2nd right. At the next corner of Bogue you will see the model home on the left...turn left and take 2nd left.Property will be on the left.
Location Details Mainland
Rooms
Primary Bedroom Level Primary Living Area
Interior
Interior Features Solid Surface, Kitchen Island, Master Downstairs, Pantry
Heating Electric, Heat Pump
Cooling Central Air
Flooring LVT/LVP, Carpet
Fireplaces Type None
Fireplace No
Appliance Stove/Oven - Gas, Microwave - Built-In, Dishwasher
Laundry Inside
Exterior
Exterior Feature None
Parking Features Off Street, Paved
Garage Spaces 2.0
Utilities Available Natural Gas Connected
Amenities Available Maint - Comm Areas, Master Insure, Taxes
Roof Type Shingle
Porch Covered, Patio
Building
Story 1
Entry Level One
Foundation Slab
Sewer Municipal Sewer
Water Municipal Water
Structure Type None
New Construction Yes
Others
Tax ID 8-207-F -124
Acceptable Financing Cash, Conventional, FHA, VA Loan
Listing Terms Cash, Conventional, FHA, VA Loan
Special Listing Condition None
Read Less Info
Want to know what your home might be worth? Contact us for a FREE valuation!

Our team is ready to help you sell your home for the highest possible price ASAP






