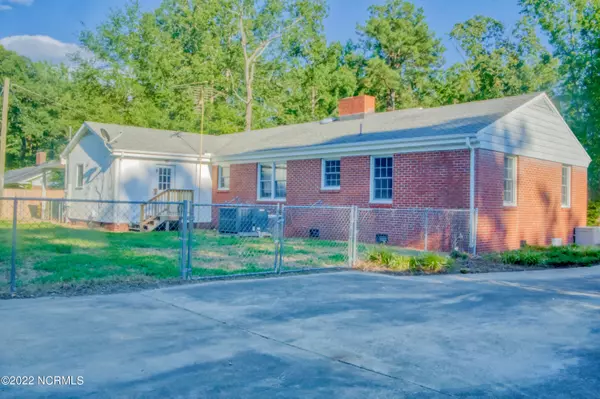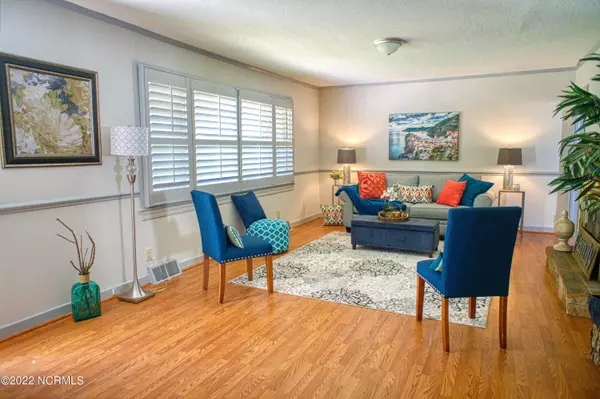$207,000
$199,000
4.0%For more information regarding the value of a property, please contact us for a free consultation.
3 Beds
2 Baths
2,002 SqFt
SOLD DATE : 05/08/2023
Key Details
Sold Price $207,000
Property Type Single Family Home
Sub Type Single Family Residence
Listing Status Sold
Purchase Type For Sale
Square Footage 2,002 sqft
Price per Sqft $103
Subdivision Forest Acres
MLS Listing ID 100345275
Sold Date 05/08/23
Style Wood Frame
Bedrooms 3
Full Baths 2
HOA Y/N No
Year Built 1956
Lot Size 0.410 Acres
Acres 0.41
Lot Dimensions See Plate
Property Sub-Type Single Family Residence
Source North Carolina Regional MLS
Property Description
We have fully updated and repaired this home to our engineer's satisfaction. An additional inspector has found a possible small foundation concern. A buyer may want a third opinion. Refreshed and ready for your family, all new paint, carpet, flooring and SS appliances. Tile backsplash and Huge pantry, new laminate flooring in formal areas, 24x28 heated detached dbl garage Carport, 8x14 storage bld, beautiful landscaping, well for lawn watering, built-ins and abundant storage throughout. Vinyl windows, rear fenced yard and patio. Bring offer!!
Location
State NC
County Pitt
Community Forest Acres
Zoning R14
Direction Turn left onto McCotter property on your right.
Location Details Mainland
Rooms
Basement Crawl Space
Primary Bedroom Level Non Primary Living Area
Interior
Interior Features Workshop, Bookcases, Master Downstairs, Vaulted Ceiling(s), Ceiling Fan(s), Pantry, Walk-in Shower, Eat-in Kitchen, Walk-In Closet(s)
Heating Heat Pump, Electric
Cooling Central Air
Window Features Blinds
Exterior
Exterior Feature Shutters - Functional
Parking Features Attached, Covered, Detached, Asphalt, Garage Door Opener, Assigned, Paved
Garage Spaces 2.0
Utilities Available Municipal Sewer Available, Municipal Water Available
Amenities Available See Remarks
Roof Type Shingle
Porch Deck, Patio
Building
Story 1
Entry Level One
Foundation Brick/Mortar
Structure Type Shutters - Functional
New Construction No
Others
Tax ID 017484
Acceptable Financing Cash, Conventional, USDA Loan, VA Loan
Listing Terms Cash, Conventional, USDA Loan, VA Loan
Special Listing Condition None
Read Less Info
Want to know what your home might be worth? Contact us for a FREE valuation!

Our team is ready to help you sell your home for the highest possible price ASAP








