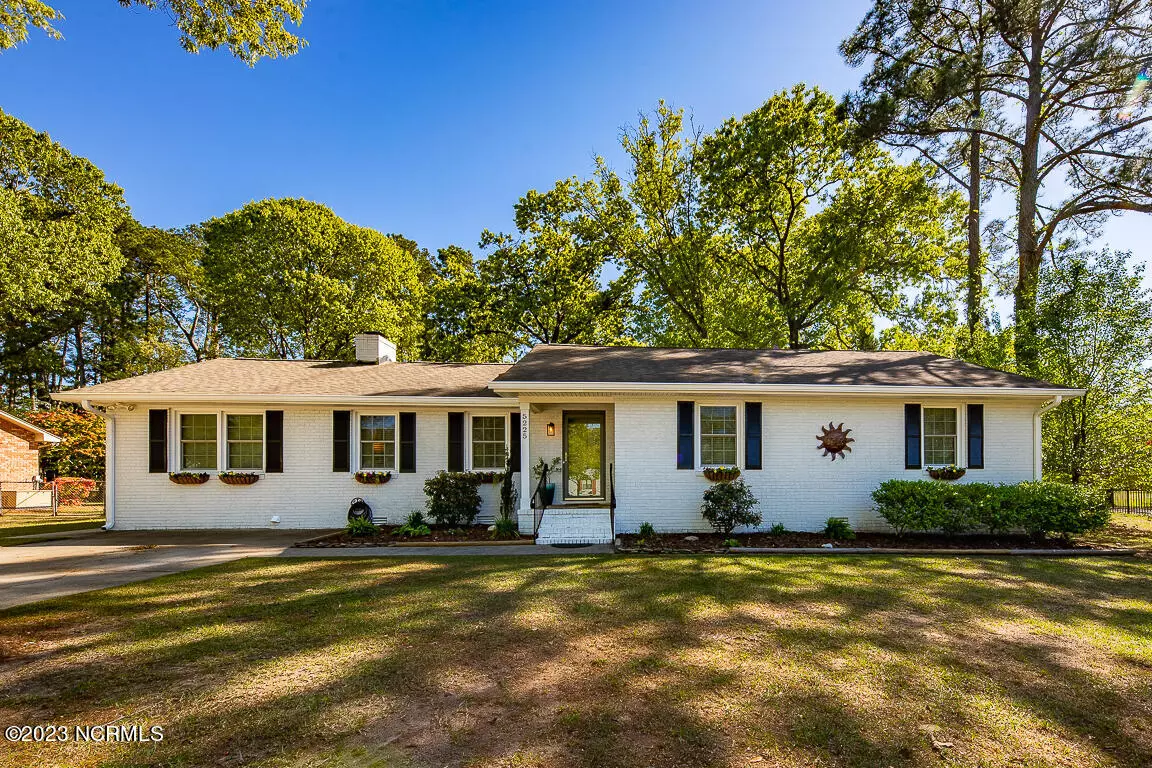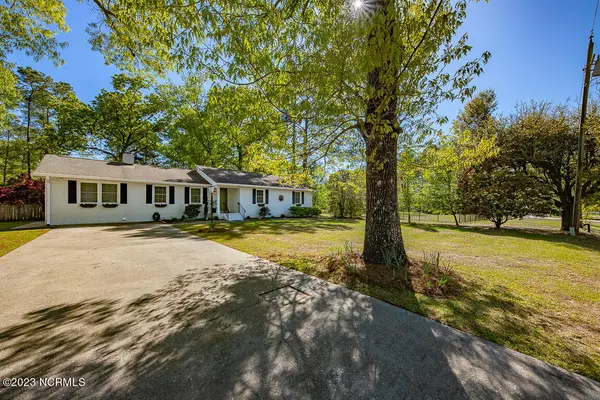$318,000
$318,000
For more information regarding the value of a property, please contact us for a free consultation.
3 Beds
2 Baths
1,700 SqFt
SOLD DATE : 06/14/2023
Key Details
Sold Price $318,000
Property Type Single Family Home
Sub Type Single Family Residence
Listing Status Sold
Purchase Type For Sale
Square Footage 1,700 sqft
Price per Sqft $187
Subdivision Not In Subdivision
MLS Listing ID 100378818
Sold Date 06/14/23
Style Wood Frame
Bedrooms 3
Full Baths 2
HOA Y/N No
Year Built 1978
Annual Tax Amount $1,121
Lot Size 0.460 Acres
Acres 0.46
Lot Dimensions 200x100
Property Sub-Type Single Family Residence
Source North Carolina Regional MLS
Property Description
Check out this charming Trent Woods home! You will fall in love with the spacious and welcoming lot that is situated on nearly half an acre! As you step inside you'll find the beautiful kitchen straight ahead with tons of storage and counter space for meal prep and cooking. Just off the kitchen is the living room, which includes the gorgeous gas log fireplace - the perfect, cozy spot to relax and unwind. Down the hall, you will find the master bedroom with updated full bathroom ensuite, two well-sized guest bedrooms, and an updated full guest bathroom. The large bonus room is the perfect space to host family game night or head out to the fenced in backyard to enjoy some s'mores around the fire pit! Centrally located in the highly desirable town of Trent Woods and just around the corner from the popular Cottle Park!
Location
State NC
County Craven
Community Not In Subdivision
Zoning Residential
Direction From US 70W, take US-17 BUS Exit. Turn Left on US 17-BUS/Clarendon Blvd/Dr. M.L.K. Jr Blvd. Turn left onto River Rd. and follow it to Moye Rd. Left on Moye Rd. Home on the Right.
Location Details Mainland
Rooms
Other Rooms Shed(s)
Basement Crawl Space
Primary Bedroom Level Primary Living Area
Interior
Interior Features Kitchen Island, Master Downstairs, Ceiling Fan(s), Walk-in Shower, Eat-in Kitchen
Heating Electric, Heat Pump
Cooling Central Air
Fireplaces Type Gas Log
Fireplace Yes
Window Features Blinds
Appliance Vent Hood, Stove/Oven - Gas, Refrigerator, Microwave - Built-In
Laundry Inside
Exterior
Parking Features On Site
Amenities Available No Amenities
Roof Type Shingle
Porch Deck, Porch
Building
Story 1
Entry Level One
Sewer Municipal Sewer
Water Municipal Water
New Construction No
Others
Tax ID 8-207 -202
Acceptable Financing Cash, Conventional, FHA, VA Loan
Listing Terms Cash, Conventional, FHA, VA Loan
Special Listing Condition None
Read Less Info
Want to know what your home might be worth? Contact us for a FREE valuation!

Our team is ready to help you sell your home for the highest possible price ASAP








