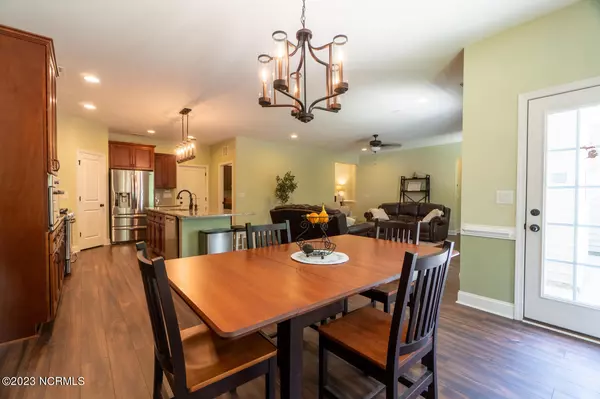$480,000
$492,500
2.5%For more information regarding the value of a property, please contact us for a free consultation.
3 Beds
3 Baths
2,830 SqFt
SOLD DATE : 06/30/2023
Key Details
Sold Price $480,000
Property Type Single Family Home
Sub Type Single Family Residence
Listing Status Sold
Purchase Type For Sale
Square Footage 2,830 sqft
Price per Sqft $169
Subdivision Seven Lakes West
MLS Listing ID 100379798
Sold Date 06/30/23
Style Wood Frame
Bedrooms 3
Full Baths 3
HOA Fees $1,826
HOA Y/N Yes
Year Built 2017
Annual Tax Amount $1,808
Lot Size 0.483 Acres
Acres 0.48
Lot Dimensions 95x222x114x170
Property Sub-Type Single Family Residence
Source North Carolina Regional MLS
Property Description
Compare to new at popular Seven Lakes West on quiet culdesac. Over 2,800 sf with space that can be used as 5 bedrooms (3 BR septic permit). Lots of light and windows in this open and split plan concept with gas log FP, large island/bar in kitchen, gas range, Advantium oven, rear patio, and vaulted guest room ceiling. Master suite and both guest bedrooms are on the main level. Trayed ceiling in master bedroom suite with walk in closet, garden tub, shower and private toilet area. Other great amenities built in shelving in garage, termite contract with Terminix, heat pumps just serviced in October, septic pumped in March, two Rubbermaid storage units can convey with acceptable offer. Proudly protected by America's Preferred Home Warranty and Terminix. Note: water softener/treatment system does not convey. Home is on public water. Gated Seven Lakes West offers a pristine lake for swimming, fishing, boating, and water sports. A marina, picnic area, beach area, storage for boats and RVs, playgrounds, basketball court, pickleball court, pool, clubhouse, and more all for $1826 per year. Note there are no town taxes.
Location
State NC
County Moore
Community Seven Lakes West
Zoning GC-SL
Direction Seven Lakes West entrance, turn right onto Longleaf, turn right onto Beacon Ridge Dr, Slight left to stay on Beacon Ridge Dr, then Turn right onto Finch Gate Dr, property will be on the left
Location Details Mainland
Rooms
Basement None
Primary Bedroom Level Primary Living Area
Interior
Interior Features Kitchen Island, Master Downstairs, 9Ft+ Ceilings, Tray Ceiling(s), Vaulted Ceiling(s), Ceiling Fan(s), Pantry, Walk-in Shower, Eat-in Kitchen, Walk-In Closet(s)
Heating Heat Pump, Electric, Forced Air, Propane
Cooling Central Air
Flooring LVT/LVP, Carpet, Tile
Fireplaces Type Gas Log
Fireplace Yes
Window Features Thermal Windows,Blinds
Appliance Stove/Oven - Gas, Refrigerator, Microwave - Built-In, Dishwasher
Laundry Inside
Exterior
Parking Features Additional Parking, Concrete, Garage Door Opener, Off Street, On Site, Paved
Garage Spaces 2.0
Amenities Available Basketball Court, Beach Access, Clubhouse, Community Pool, Gated, Maint - Comm Areas, Maint - Roads, Management, Marina, Master Insure, Pickleball, Picnic Area, Playground, RV Parking, RV/Boat Storage, Security, Taxes, Tennis Court(s), Trail(s)
Roof Type Architectural Shingle,Composition
Porch Patio, Porch
Building
Lot Description Cul-de-Sac Lot
Story 2
Entry Level Two
Foundation Slab
Sewer Septic On Site
Water Municipal Water
New Construction No
Others
Tax ID 20070064
Acceptable Financing Cash, Conventional, FHA, USDA Loan, VA Loan
Listing Terms Cash, Conventional, FHA, USDA Loan, VA Loan
Special Listing Condition None
Read Less Info
Want to know what your home might be worth? Contact us for a FREE valuation!

Our team is ready to help you sell your home for the highest possible price ASAP







