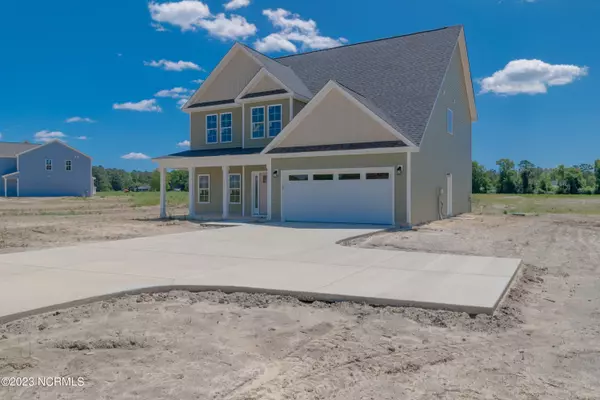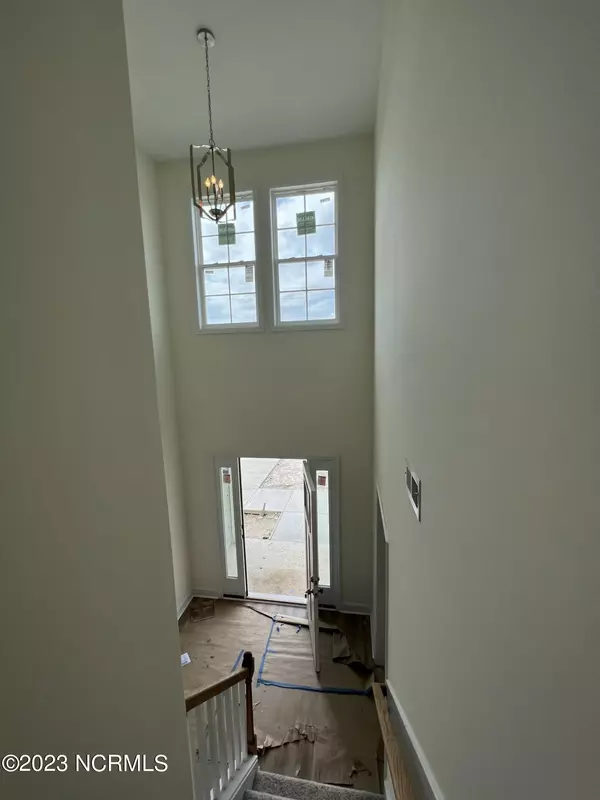$398,900
$398,900
For more information regarding the value of a property, please contact us for a free consultation.
4 Beds
3 Baths
2,567 SqFt
SOLD DATE : 07/11/2023
Key Details
Sold Price $398,900
Property Type Single Family Home
Sub Type Single Family Residence
Listing Status Sold
Purchase Type For Sale
Square Footage 2,567 sqft
Price per Sqft $155
Subdivision Coastal Meadows
MLS Listing ID 100381747
Sold Date 07/11/23
Style Wood Frame
Bedrooms 4
Full Baths 2
Half Baths 1
HOA Fees $275
HOA Y/N Yes
Originating Board North Carolina Regional MLS
Year Built 2023
Lot Size 1.090 Acres
Acres 1.09
Lot Dimensions 174x443x41x446
Property Sub-Type Single Family Residence
Property Description
The large covered front porch of the Alleyna's Ridge plan welcomes you in to this upgraded 4 bedroom 2.5 bath home, just over 2500 square feet plus it's on just over an acre of land. Covered front porch as well as a covered patio out back. Formal dining room with trey ceiling and chair rail will find you hosting all the gatherings and the beautiful kitchen with white cabinets, granite counter tops and large pantry is everything you need to do just that! Just off the breakfast nook is an open, generous sized great room complete with fireplace and upgraded subway tile surround. The primary suite, large primary bath, three additional bedrooms and the laundry are all located upstairs. You won't want to miss seeing this one!
Location
State NC
County Carteret
Community Coastal Meadows
Zoning Unzoned
Direction Hwy 24E to Belgrade Swansboro Rd to Stella Rd.
Location Details Mainland
Rooms
Primary Bedroom Level Non Primary Living Area
Interior
Interior Features 9Ft+ Ceilings, Tray Ceiling(s), Ceiling Fan(s), Pantry, Walk-In Closet(s)
Heating Heat Pump, Electric
Flooring LVT/LVP, Carpet, Tile
Appliance Microwave - Built-In
Laundry Laundry Closet
Exterior
Exterior Feature None
Parking Features Paved
Garage Spaces 2.0
Roof Type Architectural Shingle
Porch Covered, Porch
Building
Story 2
Entry Level Two
Foundation Slab
Sewer Septic On Site
Water Municipal Water
Structure Type None
New Construction Yes
Schools
Elementary Schools White Oak Elementary
Middle Schools Broad Creek
High Schools Croatan
Others
Tax ID 535804627069000
Acceptable Financing Cash, Conventional, FHA, USDA Loan, VA Loan
Listing Terms Cash, Conventional, FHA, USDA Loan, VA Loan
Special Listing Condition None
Read Less Info
Want to know what your home might be worth? Contact us for a FREE valuation!

Our team is ready to help you sell your home for the highest possible price ASAP







