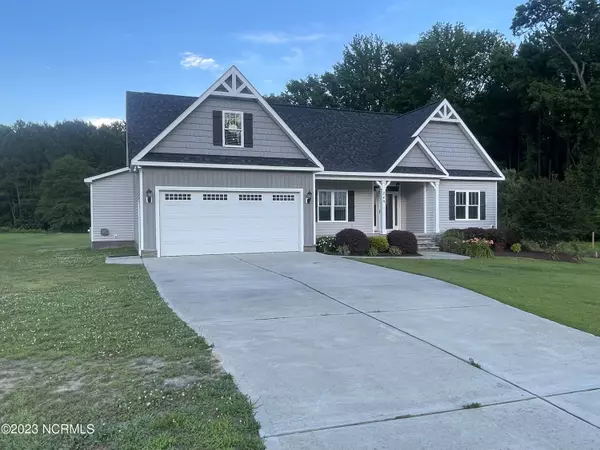$325,000
$329,900
1.5%For more information regarding the value of a property, please contact us for a free consultation.
3 Beds
2 Baths
1,518 SqFt
SOLD DATE : 07/24/2023
Key Details
Sold Price $325,000
Property Type Single Family Home
Sub Type Single Family Residence
Listing Status Sold
Purchase Type For Sale
Square Footage 1,518 sqft
Price per Sqft $214
MLS Listing ID 100389684
Sold Date 07/24/23
Style Wood Frame
Bedrooms 3
Full Baths 2
HOA Y/N No
Year Built 2016
Annual Tax Amount $1,287
Lot Size 0.710 Acres
Acres 0.71
Lot Dimensions 309x110x266x134
Property Sub-Type Single Family Residence
Source Hive MLS
Property Description
Think of the endless relaxing evenings by the pool in your very own quiet oasis at the end of the street! Beautiful well loved home ready for you and your growing family! Amazing floors throughout! Unfinished bonus space with permanent stairway. Granite countertops on awesome cabinets in custom kitchen. HUGE deck for enjoyment around pool or covered front rocking chair porch. All on large lot.
Location
State NC
County Johnston
Community Other
Zoning AR
Direction US 70 East From I-95. Left on OLD 70A into Pine Level through Pine Level's Stop light, Left on to Bizzell Braswell Road. Cross over Evans Road then Left onto Jump Road then left onto Tedpace. Home at end of Tedpace on the left
Location Details Mainland
Rooms
Basement Crawl Space, None
Primary Bedroom Level Primary Living Area
Interior
Interior Features Kitchen Island, Master Downstairs, 9Ft+ Ceilings, Vaulted Ceiling(s), Walk-In Closet(s)
Heating Gas Pack, Heat Pump, Electric, Propane
Cooling Central Air
Flooring Carpet, Laminate, Vinyl
Fireplaces Type Gas Log
Fireplace Yes
Appliance Stove/Oven - Electric, Microwave - Built-In, Dishwasher
Laundry Inside
Exterior
Exterior Feature Gas Logs
Parking Features Concrete, Garage Door Opener
Garage Spaces 2.0
Utilities Available Water Connected
Amenities Available No Amenities
Waterfront Description None
Roof Type Architectural Shingle,Shingle
Accessibility None
Porch Covered, Deck, Porch
Building
Lot Description Dead End
Story 1
Entry Level One
Foundation Brick/Mortar
Sewer Septic On Site
Structure Type Gas Logs
New Construction No
Others
Tax ID 12o09023y
Acceptable Financing Cash, Conventional, FHA, USDA Loan, VA Loan
Listing Terms Cash, Conventional, FHA, USDA Loan, VA Loan
Read Less Info
Want to know what your home might be worth? Contact us for a FREE valuation!

Our team is ready to help you sell your home for the highest possible price ASAP








