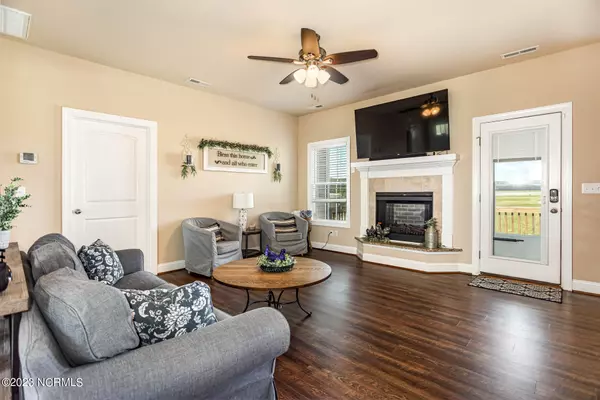$525,000
$520,000
1.0%For more information regarding the value of a property, please contact us for a free consultation.
4 Beds
3 Baths
2,217 SqFt
SOLD DATE : 07/31/2023
Key Details
Sold Price $525,000
Property Type Single Family Home
Sub Type Single Family Residence
Listing Status Sold
Purchase Type For Sale
Square Footage 2,217 sqft
Price per Sqft $236
Subdivision Not In Subdivision
MLS Listing ID 100383906
Sold Date 07/31/23
Style Wood Frame
Bedrooms 4
Full Baths 3
HOA Y/N No
Year Built 2017
Lot Size 2.200 Acres
Acres 2.2
Lot Dimensions x-694.68 x 140.92 x 694.65 x135
Property Sub-Type Single Family Residence
Source North Carolina Regional MLS
Property Description
Easy living in the country yet close enough to everything you may need. This home is just 5yrs old, on 2.2 acres, and features SS appliances, fresh paint, granite tops, beautiful floors, and trey ceilings. 1st floor primary bedroom with on-suite. The upper level bedroom features an on-suite too! The open concept gives plenty of room to entertain. The 1500 sq. ft. detached, insulated garage features 3 bays for vehicles, workshop, and a bar for family and friends. The property also boasts fruit trees, berry bushes, and a place to raise your chickens! This is not one to pass by!
Location
State NC
County Camden
Community Not In Subdivision
Zoning R-1
Direction 168 to South Mills, R on Stingy, home is on the left
Location Details Mainland
Rooms
Other Rooms Second Garage, Shed(s), Storage, Workshop
Basement Crawl Space, None
Primary Bedroom Level Non Primary Living Area
Interior
Interior Features Foyer, Solid Surface, Master Downstairs, Tray Ceiling(s), Ceiling Fan(s), Pantry, Walk-in Shower, Eat-in Kitchen
Heating Electric, Heat Pump, Zoned
Cooling Central Air, Zoned
Flooring Carpet, Laminate, Tile
Window Features Thermal Windows,Blinds
Appliance Water Softener, Washer, Wall Oven, Stove/Oven - Electric, Refrigerator, Microwave - Built-In, Dryer, Dishwasher
Laundry Hookup - Dryer, Washer Hookup
Exterior
Parking Features Gravel
Garage Spaces 5.0
Amenities Available No Amenities
Waterfront Description None
Roof Type Architectural Shingle
Accessibility None
Porch Covered, Deck, Porch
Building
Story 2
Entry Level Two
Foundation Brick/Mortar, Block
Sewer Septic On Site
Water Well
New Construction No
Others
Tax ID 01.7090.00.88.7261.0000
Acceptable Financing Commercial, Cash, Conventional, USDA Loan, VA Loan
Listing Terms Commercial, Cash, Conventional, USDA Loan, VA Loan
Special Listing Condition None
Read Less Info
Want to know what your home might be worth? Contact us for a FREE valuation!

Our team is ready to help you sell your home for the highest possible price ASAP








