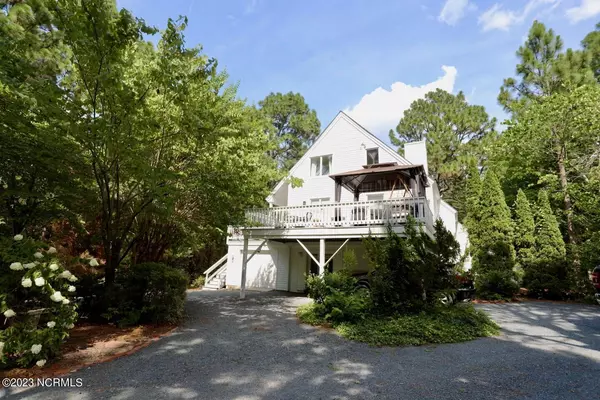$441,000
$439,900
0.3%For more information regarding the value of a property, please contact us for a free consultation.
3 Beds
4 Baths
2,902 SqFt
SOLD DATE : 09/21/2023
Key Details
Sold Price $441,000
Property Type Single Family Home
Sub Type Single Family Residence
Listing Status Sold
Purchase Type For Sale
Square Footage 2,902 sqft
Price per Sqft $151
Subdivision 7 Lakes North
MLS Listing ID 100397220
Sold Date 09/21/23
Style Wood Frame
Bedrooms 3
Full Baths 3
Half Baths 1
HOA Fees $1,300
HOA Y/N Yes
Year Built 1981
Annual Tax Amount $1,718
Lot Size 0.522 Acres
Acres 0.52
Lot Dimensions 70' x 257' x 116' x 249'
Property Sub-Type Single Family Residence
Source North Carolina Regional MLS
Property Description
BEST PRICE PER SQUARE FOOT @ $151/SF!! This adorable cottage is such an awesome find!! Spacious inside and out and as a bonus is just a short block walk to Lake Sequoia beach area & boat landing. Almost 3,000 heated SF on 3 levels offers lots of space and enjoyment for your private retreat. Nestled quietly off the road by circle drive and tucked perfectly behind mature flowering foliage, this 1/2 acre lot offers spacious front and back yards for outdoor entertainment & privacy. New 1-car garage w/extra storage on lower level w/direct access to full finished basement. Main level entrance off wrap-around deck (partial composite decking) offers scenic overviews & seasonal glimpses of Lake! Inside beauty offers lots of vaulted ceilings with painted beams and open floorplan with lots of windows & light filled rooms! Main floor Living Room highlighted by wood stove & LVP flooring w/easy access powder room. Kitchen has tile floors, granite counters w/eat-in bar & open to Breakfast Nook with built-in cabinetry for pantry storage; also a pass-through from kitchen to formal dining which has hardwood floors, painted wood ceiling & built-in buffet/coffee bar w/granite top. Second floor includes a Primary Suite w/ensuite bath & walk-in closet plus additional oversized bedroom w/vaulted painted wood ceiling & double closet. Lower level offers full finished basement with lots of options for flexible living - Bedroom, w/ensuite Bath, Laundry, Rec/Family Room, Office, Media/Exercise Room with direct outside ingress/egress. Also includes unheated Storage/ Workshop w/private access to exterior. Recent updates include new garage, LVT flooring on main level, new tiled shower on LL, Trex decking and gutter guards + new gravel drive. Beautifully maintained and well cared for - this charmer awaits a lucky homeowner! Come Live the Lake Life in 7 Lakes!
Location
State NC
County Moore
Community 7 Lakes North
Zoning GC-SL
Direction Hwy 211 to 7 Lakes Dr at stoplight and turn left to 7 Lakes North entrance; 1st right on Shenandoah to stop sign; turn right on Firetree; Home on right just before dam at Lake Sequoia
Location Details Mainland
Rooms
Basement Finished, Full
Primary Bedroom Level Non Primary Living Area
Interior
Interior Features Foyer, Workshop, Ceiling Fan(s), Walk-in Shower, Walk-In Closet(s)
Heating Heat Pump, Electric, Forced Air, Wood Stove
Cooling Central Air
Flooring LVT/LVP, Carpet, Tile
Fireplaces Type None, Wood Burning Stove
Fireplace No
Appliance Stove/Oven - Electric, Refrigerator, Dishwasher
Laundry Hookup - Dryer, In Basement, Laundry Closet, Washer Hookup
Exterior
Parking Features Gravel, Circular Driveway
Garage Spaces 1.0
Amenities Available Basketball Court, Community Pool, Gated, Maint - Comm Areas, Maint - Roads, Management, Park, Picnic Area, Playground, Tennis Court(s)
Roof Type Composition
Porch Deck, Wrap Around
Building
Story 3
Entry Level Two
Foundation Block
Sewer Septic On Site
Water Municipal Water
New Construction No
Others
Tax ID 00016015
Acceptable Financing Cash, Conventional, VA Loan
Listing Terms Cash, Conventional, VA Loan
Special Listing Condition None
Read Less Info
Want to know what your home might be worth? Contact us for a FREE valuation!

Our team is ready to help you sell your home for the highest possible price ASAP







