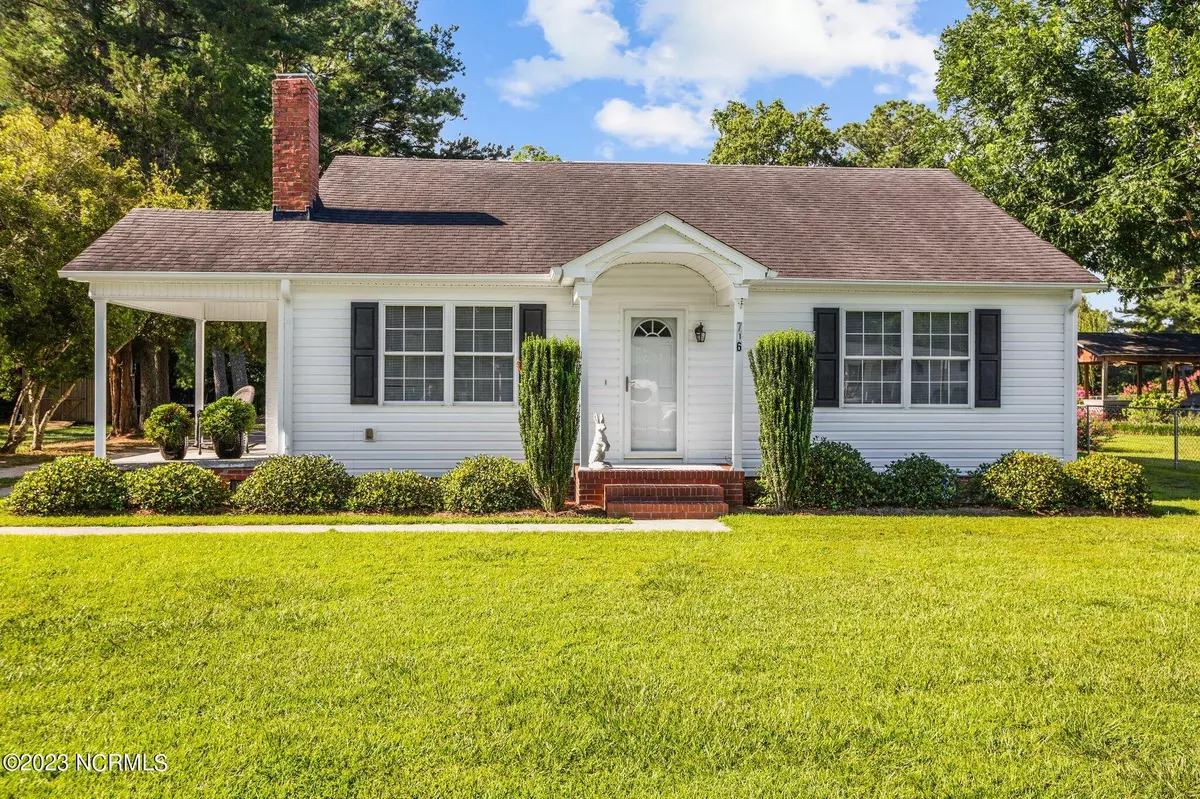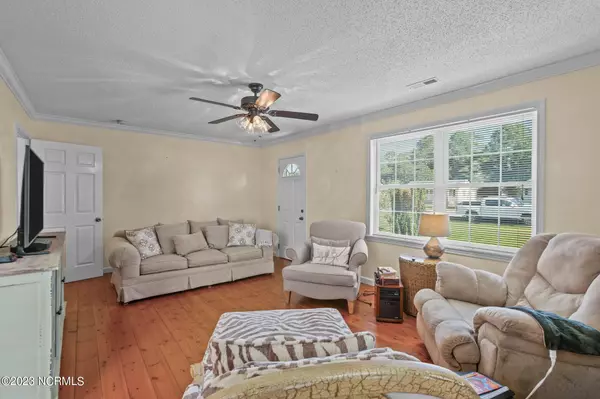$205,000
$198,900
3.1%For more information regarding the value of a property, please contact us for a free consultation.
4 Beds
2 Baths
1,554 SqFt
SOLD DATE : 09/25/2023
Key Details
Sold Price $205,000
Property Type Single Family Home
Sub Type Single Family Residence
Listing Status Sold
Purchase Type For Sale
Square Footage 1,554 sqft
Price per Sqft $131
Subdivision Not In Subdivision
MLS Listing ID 100397376
Sold Date 09/25/23
Style Wood Frame
Bedrooms 4
Full Baths 2
HOA Y/N No
Year Built 1950
Annual Tax Amount $1,101
Lot Size 0.630 Acres
Acres 0.63
Lot Dimensions 76 x 351 x 79 x 133
Property Sub-Type Single Family Residence
Source North Carolina Regional MLS
Property Description
Don't miss this completely remodeled home in Grifton! this charming one & one-half story sits on a .63 acre lot with an outside wired 20 x 20 storage building. It features four bedrooms and two baths plus an upstairs bonus room and bed room. Vinyl floors in kitchen, carpet in the bedrooms and hardwood floors in the rest of the home.
Formica counter tops and custom built cabinets make the kitchen a convenient place to work in. The large primary bedroom in the rear with a completely remodeled bathroom makes for a real desirable home! This property is centrally located in Grifton between Kinston or Greenville and is ideal home for first time home buyers. There is an additional 400 sq ft upstairs not included in total sq ft due to height of room only 6.5 feet. Should be 7 Ft to be included. Total sq ft if you include upstairs is 1554 plus 400 which = 1954.
Location
State NC
County Pitt
Community Not In Subdivision
Zoning R8
Direction From Greenville, follow Highway 11 to Grifton. Left on Queen Street. House is on the right.
Location Details Mainland
Rooms
Other Rooms Workshop
Basement Crawl Space
Primary Bedroom Level Primary Living Area
Interior
Interior Features Master Downstairs
Heating Heat Pump, Electric
Cooling Wall/Window Unit(s)
Flooring Tile, Vinyl, Wood
Fireplaces Type Gas Log
Fireplace Yes
Window Features Thermal Windows,Blinds
Appliance Refrigerator, Microwave - Built-In, Dishwasher, Cooktop - Electric
Laundry Hookup - Dryer, Washer Hookup
Exterior
Parking Features Gravel, Unpaved
Amenities Available No Amenities
Roof Type Architectural Shingle
Porch None
Building
Story 2
Entry Level One and One Half
Sewer Municipal Sewer
Water Municipal Water
New Construction No
Others
Tax ID 013162
Acceptable Financing Cash, Conventional, FHA, VA Loan
Listing Terms Cash, Conventional, FHA, VA Loan
Special Listing Condition None
Read Less Info
Want to know what your home might be worth? Contact us for a FREE valuation!

Our team is ready to help you sell your home for the highest possible price ASAP








