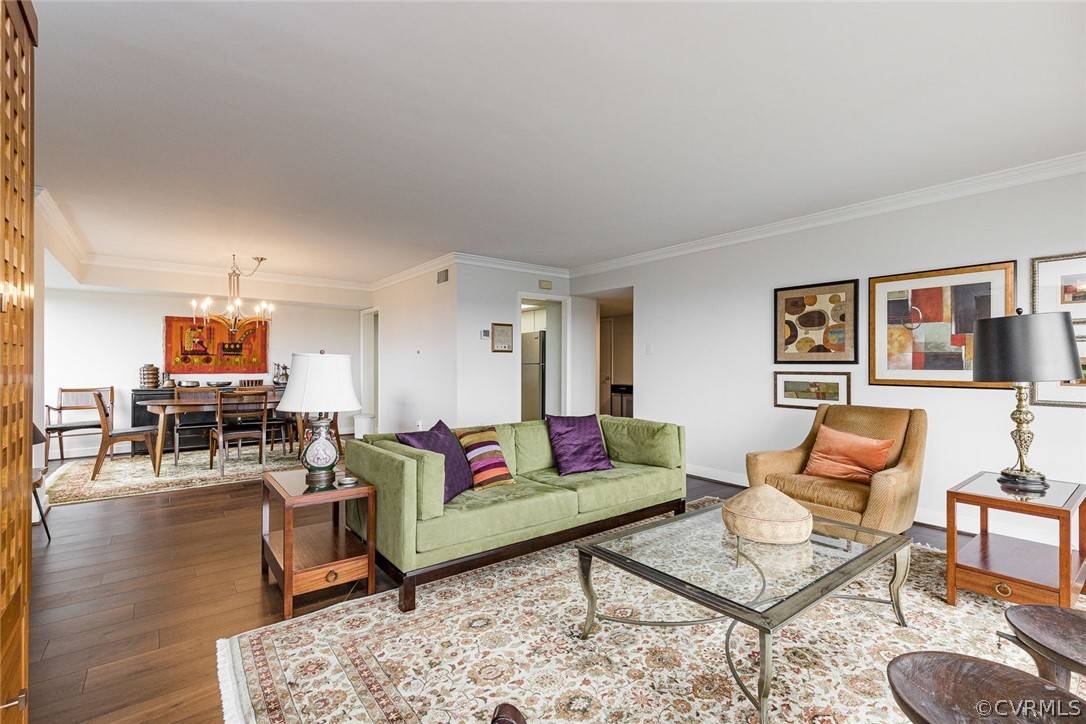$330,000
$345,000
4.3%For more information regarding the value of a property, please contact us for a free consultation.
3 Beds
2 Baths
1,729 SqFt
SOLD DATE : 12/01/2021
Key Details
Sold Price $330,000
Property Type Condo
Sub Type Condominium
Listing Status Sold
Purchase Type For Sale
Square Footage 1,729 sqft
Price per Sqft $190
Subdivision Hathaway Tower Condominiums
MLS Listing ID 2124073
Sold Date 12/01/21
Style High Rise
Bedrooms 3
Full Baths 2
Construction Status Actual
HOA Fees $571/mo
HOA Y/N Yes
Year Built 1972
Annual Tax Amount $3,504
Tax Year 2021
Lot Size 4.018 Acres
Acres 4.0177
Property Sub-Type Condominium
Property Description
Price Improvement! Motivated Sellers. Much sought after conveniently located Hathaway 3 bedroom 2 Bath Corner Unit with city views of Carillon & downtown sky line. Open living / dining area with great flow for entertaining. Enjoy fireworks and downtown holiday lights. New HVAC, New LPF flooring throughout and freshly painted. Covered parking spot. Walking distance to restaurants, pharmacy & banks and James River Pony Pasture. Lovely lobby, Community Room w/ kitchen, Fitness Center, Pool, Dog Park & 24-hour security.HOA includes water, trash & cable/interent.
Location
State VA
County Richmond City
Community Hathaway Tower Condominiums
Area 60 - Richmond
Direction From Forest Hill Ave, turn onto Old Westham to Hathaway Road.
Interior
Interior Features Separate/Formal Dining Room, Double Vanity, High Speed Internet, Bath in Primary Bedroom, Main Level Primary, Wired for Data, Walk-In Closet(s), Window Treatments
Heating Electric
Cooling Central Air
Flooring Vinyl
Window Features Window Treatments
Appliance Washer/Dryer Stacked, Dishwasher, Electric Cooking, Electric Water Heater, Disposal, Microwave, Oven, Refrigerator, Stove
Laundry Washer Hookup, Dryer Hookup, Stacked
Exterior
Garage Spaces 1.0
Pool Fenced, In Ground, Outdoor Pool, Pool, Community
Community Features Common Grounds/Area, Clubhouse, Elevator, Fitness, Gated, Pool, Storage Facilities
Amenities Available Landscaping, Management
View Y/N Yes
View City
Roof Type Flat,Rubber
Porch Balcony
Garage Yes
Building
Story 1
Sewer Public Sewer
Water Public
Architectural Style High Rise
Level or Stories One
Structure Type Brick,Drywall,Metal Siding,Concrete
New Construction No
Construction Status Actual
Schools
Elementary Schools Southampton
Middle Schools Thompson
High Schools Huguenot
Others
HOA Fee Include Association Management,Clubhouse,Insurance,Pool(s),Reserve Fund,Sewer,Snow Removal,Security,Trash,Water
Tax ID C004-0544-119
Ownership Estate
Security Features Security System,Controlled Access,Complex Fenced,Gated Community,Security Guard
Financing Conventional
Special Listing Condition Estate
Read Less Info
Want to know what your home might be worth? Contact us for a FREE valuation!

Our team is ready to help you sell your home for the highest possible price ASAP

Bought with Shaheen Ruth Martin & Fonville






