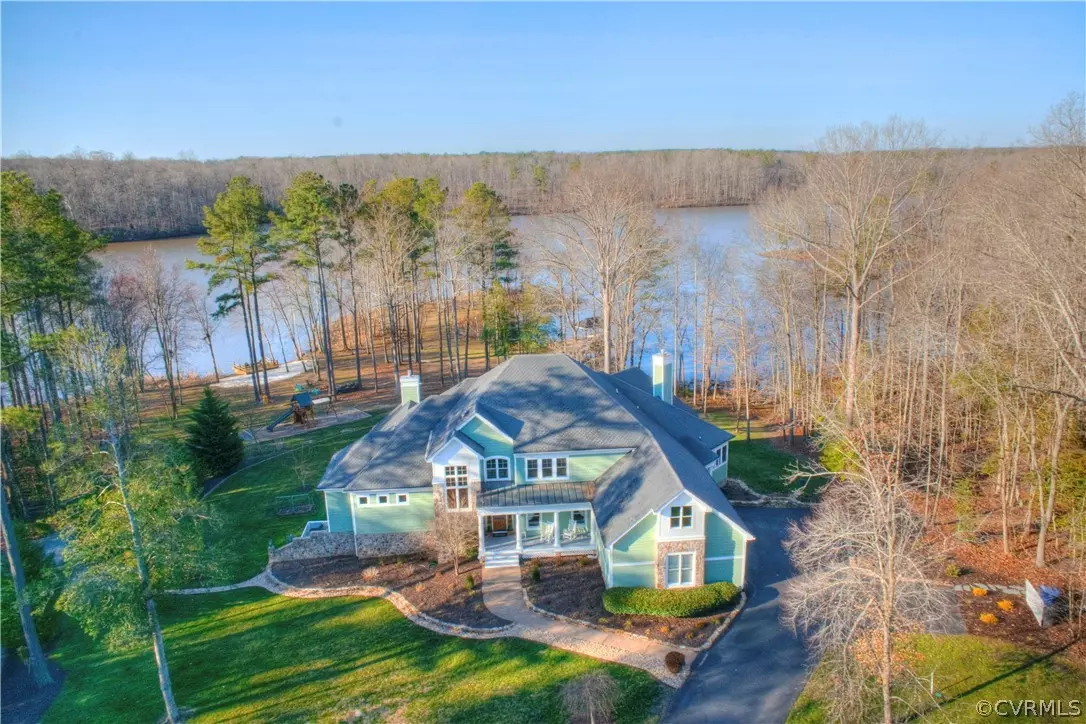$1,086,000
$1,150,000
5.6%For more information regarding the value of a property, please contact us for a free consultation.
5 Beds
5 Baths
4,941 SqFt
SOLD DATE : 08/19/2021
Key Details
Sold Price $1,086,000
Property Type Single Family Home
Sub Type Single Family Residence
Listing Status Sold
Purchase Type For Sale
Square Footage 4,941 sqft
Price per Sqft $219
Subdivision Chesdin Landing
MLS Listing ID 2121266
Sold Date 08/19/21
Style Two Story,Transitional
Bedrooms 5
Full Baths 4
Half Baths 1
Construction Status Approximate
HOA Fees $148/qua
HOA Y/N Yes
Year Built 2000
Annual Tax Amount $9,041
Tax Year 2019
Lot Size 4.081 Acres
Acres 4.081
Property Sub-Type Single Family Residence
Property Description
MAIN LAKE - 4.1 ACRE WATERFRONT LOT IN CHESDIN LANDING w 1000ft OF WATER FRONTAGE. Magical breathtaking panoramic views. This 5400sqft renovated transitional will knock your socks off. Custom eat in kitchen with exposed beams, granite, center island, Wolf gas stove, custom cabinetry, large pantry, & water-views. Family room boasts circular beamed ceiling/gas fireplace/wet bar. Living & dining rooms with moldings & built ins. 1st FLOOR MASTER SUITE with amazing water-views along with his/her custom walk in closets, sitting area, circular bay window, tray ceiling, and private bath with sauna/his/her sinks/jetted tub/sep shower/tile flooring/bidet. 4 spacious 2nd floor bedrooms with new carpet (3 have own private baths and WATER-VIEWS) Massive game-room, irrigation, multi tiered deck,3 car garage. Boat house with lift & 2nd sitting dock.
Location
State VA
County Chesterfield
Community Chesdin Landing
Area 54 - Chesterfield
Direction 360W to Winterpock Rd. Left on Beach, Right on Riverway, Left on River, Right on Ivey Mill, Right on Chesdin Landing Dr, Right on Chesdin Point Dr & the house is on the Left.
Body of Water Lake Chesdin
Rooms
Basement Crawl Space
Interior
Interior Features Beamed Ceilings, Wet Bar, Bookcases, Built-in Features, Bay Window, Ceiling Fan(s), Separate/Formal Dining Room, Eat-in Kitchen, Granite Counters, High Ceilings, Jetted Tub, Kitchen Island, Bath in Primary Bedroom, Main Level Primary, Pantry, Walk-In Closet(s)
Heating Propane, Zoned
Cooling Zoned
Flooring Carpet, Tile, Wood
Fireplaces Number 1
Fireplaces Type Gas
Fireplace Yes
Appliance Electric Water Heater
Exterior
Exterior Feature Deck, Porch, Paved Driveway
Parking Features Attached
Garage Spaces 3.0
Fence None
Pool Community, Pool
Community Features Home Owners Association
Waterfront Description Waterfront
Roof Type Composition,Shingle
Porch Front Porch, Deck, Porch
Garage Yes
Building
Lot Description Level, Waterfront
Story 2
Sewer Septic Tank
Water Public
Architectural Style Two Story, Transitional
Level or Stories Two
Structure Type Frame,HardiPlank Type
New Construction No
Construction Status Approximate
Schools
Elementary Schools Matoaca
Middle Schools Matoaca
High Schools Matoaca
Others
HOA Fee Include Association Management,Clubhouse,Common Areas,Pool(s),Recreation Facilities,Trash
Tax ID 738-62-20-08-900-000
Ownership Individuals
Financing Conventional
Read Less Info
Want to know what your home might be worth? Contact us for a FREE valuation!

Our team is ready to help you sell your home for the highest possible price ASAP

Bought with EXP Realty LLC



