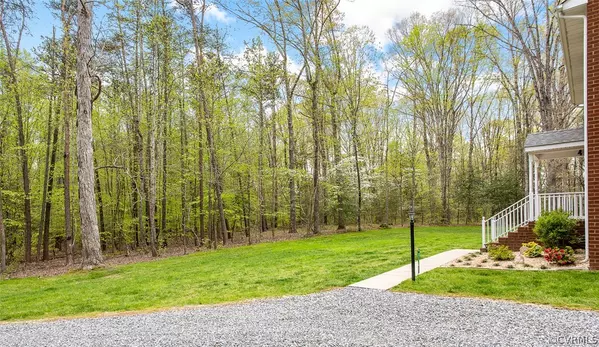$420,000
$389,000
8.0%For more information regarding the value of a property, please contact us for a free consultation.
4 Beds
3 Baths
2,314 SqFt
SOLD DATE : 06/04/2021
Key Details
Sold Price $420,000
Property Type Single Family Home
Sub Type Single Family Residence
Listing Status Sold
Purchase Type For Sale
Square Footage 2,314 sqft
Price per Sqft $181
Subdivision Little River Estates
MLS Listing ID 2111094
Sold Date 06/04/21
Style Colonial,Two Story
Bedrooms 4
Full Baths 2
Half Baths 1
Construction Status Actual
HOA Fees $50/qua
HOA Y/N Yes
Year Built 2000
Annual Tax Amount $2,676
Tax Year 2021
Lot Size 10.119 Acres
Acres 10.119
Property Sub-Type Single Family Residence
Property Description
If you want privacy, you've found it at this gorgeous brick home on 10 wooded acres in desirable Little River Estates near the Ashland Berry Farm in Western Hanover. Located at the end of a cul de sac, the winding freshly graveled driveway takes you to the home beautifully positioned on a knoll with a lovely, flat yard. Around back, you'll love the large deck, stamped concrete patio, & above-ground pool. Enjoy the walking, ATV, &/or bike trails around the property! The 1st floor features a large Family Room w/stone FP & woodstove insert, Office or Dining Room, Kitchen with granite counters, stainless appliances, eating area, & large pantry, Laundry Room, Large Sun Room with cathedral ceilings & tile floor offers amazing flex space, Mudroom with drop zone & half bath, AND a Primary Bedroom with Full Bath and WIC! Three additional bedrooms are located on the 2nd floor w/one being a fabulous guest suite or 2nd primary bedroom option with direct access to the renovated hall full bath & a WIC. Other details: roof 2014, HVAC 2010, water heater 2018. Owner has CenturyLink DSL. Call your agent today to schedule a tour!
Location
State VA
County Hanover
Community Little River Estates
Area 36 - Hanover
Direction Old Ridge Road to Little River Estates
Rooms
Basement Crawl Space
Interior
Interior Features Bedroom on Main Level, Cathedral Ceiling(s), Dining Area, Bath in Primary Bedroom, Main Level Primary, Pantry, Wired for Data
Heating Electric, Wood, Wood Stove, Zoned
Cooling Zoned
Flooring Ceramic Tile, Vinyl
Fireplaces Number 1
Fireplaces Type Stone
Fireplace Yes
Appliance Dryer, Dishwasher, Electric Water Heater, Microwave, Refrigerator, Smooth Cooktop, Washer
Exterior
Exterior Feature Deck, Storage, Shed
Fence None
Pool Above Ground, Pool
Community Features Home Owners Association
Roof Type Composition,Metal
Porch Front Porch, Patio, Deck
Garage No
Building
Lot Description Cul-De-Sac, Wooded
Story 2
Sewer Septic Tank
Water Well
Architectural Style Colonial, Two Story
Level or Stories Two
Structure Type Brick,Block
New Construction No
Construction Status Actual
Schools
Elementary Schools Beaverdam
Middle Schools Liberty
High Schools Patrick Henry
Others
HOA Fee Include Common Areas,Road Maintenance
Tax ID 7864-05-4673
Ownership Individuals
Financing Conventional
Read Less Info
Want to know what your home might be worth? Contact us for a FREE valuation!

Our team is ready to help you sell your home for the highest possible price ASAP

Bought with Hometown Realty






