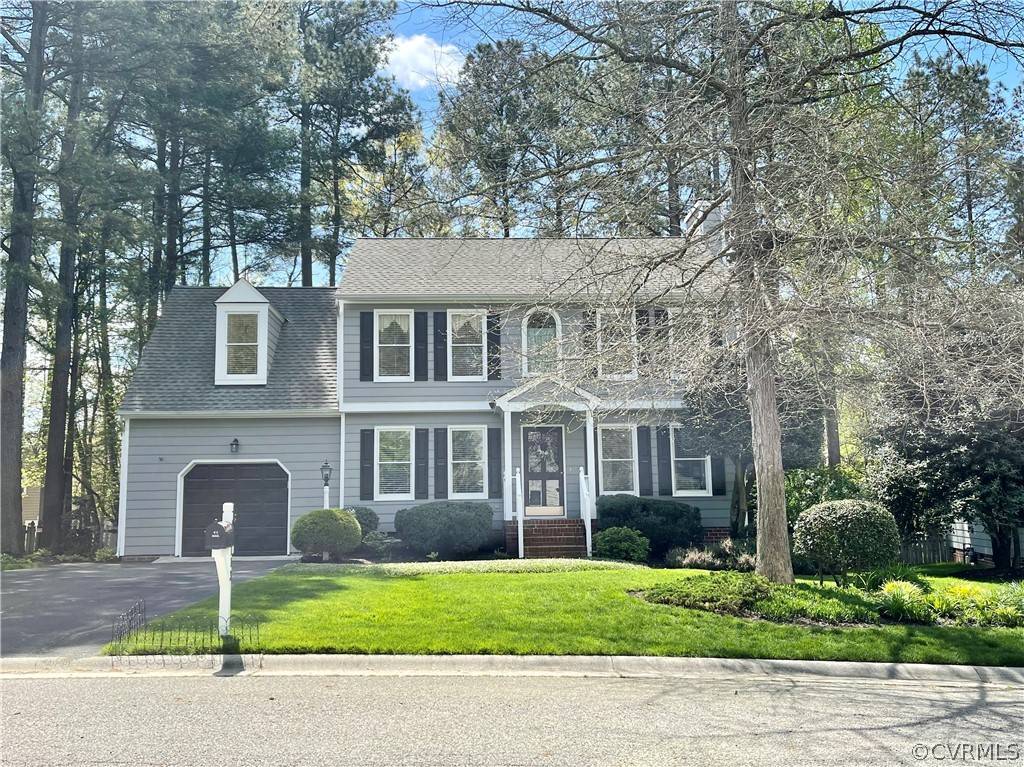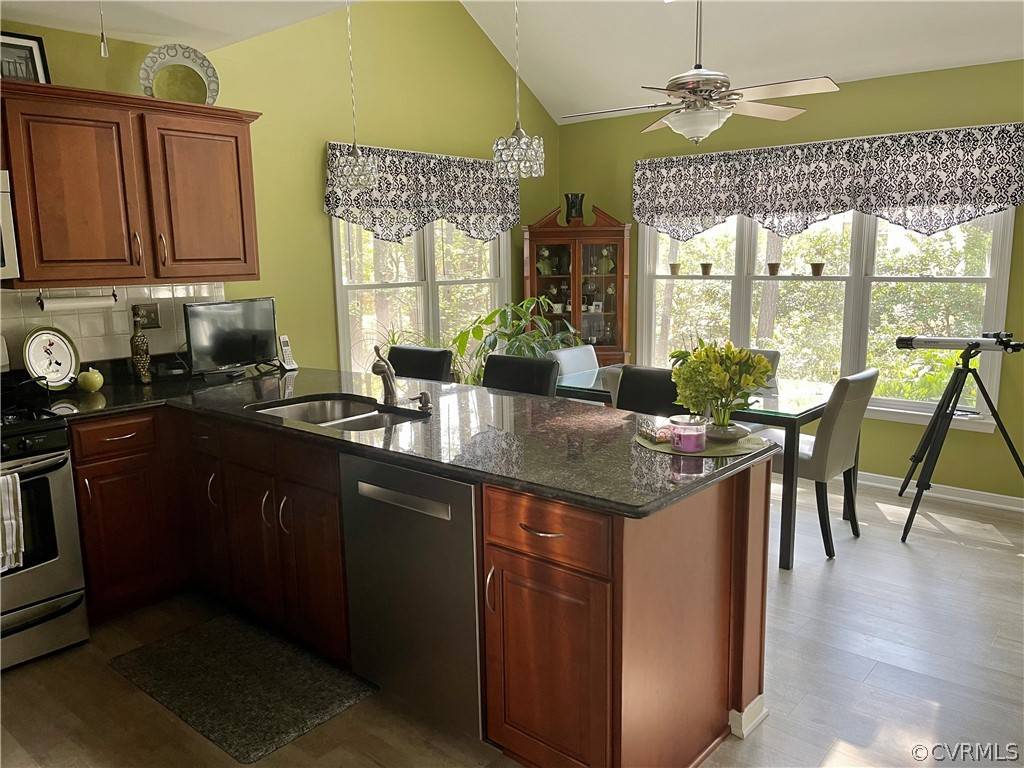$405,000
$384,900
5.2%For more information regarding the value of a property, please contact us for a free consultation.
4 Beds
3 Baths
2,350 SqFt
SOLD DATE : 06/10/2021
Key Details
Sold Price $405,000
Property Type Single Family Home
Sub Type Single Family Residence
Listing Status Sold
Purchase Type For Sale
Square Footage 2,350 sqft
Price per Sqft $172
Subdivision Langtree At Wellesley
MLS Listing ID 2110623
Sold Date 06/10/21
Style Colonial,Two Story
Bedrooms 4
Full Baths 2
Half Baths 1
Construction Status Actual
HOA Fees $80/qua
HOA Y/N Yes
Year Built 1992
Annual Tax Amount $2,852
Tax Year 2020
Lot Size 8,598 Sqft
Acres 0.1974
Property Sub-Type Single Family Residence
Property Description
Sought after neighborhood! This spacious and excellently maintained home has been loved by the same owner since it was built. This 4 bedroom home features a finished sunroom, updated kitchen with new flooring, 50 Year roof replacement in 2010, exterior paint 2020, gas stove for cooking, gas fireplace for chilly nights and a private outdoor oasis for entertaining and relaxing. Enjoy all of Wellesley's amenities, like walking trails, pool, tennis courts, pond, and easy access to all Short Pump has to offer!
Location
State VA
County Henrico
Community Langtree At Wellesley
Area 22 - Henrico
Direction West toward Short Pump, Left on Lauderdale Dr, Right on Park Terrace Dr, Left on Danewood Dr, Left on Langtree Dr, House on the Right
Rooms
Basement Crawl Space
Interior
Interior Features Breakfast Area, Ceiling Fan(s), Dining Area, Double Vanity, Eat-in Kitchen, Granite Counters, High Ceilings, Bath in Primary Bedroom, Pantry, Skylights
Heating Forced Air, Natural Gas
Cooling Central Air
Flooring Laminate, Partially Carpeted
Fireplaces Number 1
Fireplaces Type Gas
Fireplace Yes
Window Features Skylight(s)
Appliance Dishwasher, Gas Cooking, Gas Water Heater, Microwave, Oven, Stove
Laundry Dryer Hookup
Exterior
Exterior Feature Deck, Paved Driveway
Parking Features Attached
Garage Spaces 1.0
Fence None
Pool Pool, Community
Community Features Basketball Court, Clubhouse, Community Pool, Lake, Playground, Pond, Pool, Tennis Court(s), Trails/Paths
Roof Type Asphalt,Shingle
Porch Patio, Deck
Garage Yes
Building
Story 2
Sewer Public Sewer
Water Public
Architectural Style Colonial, Two Story
Level or Stories Two
Additional Building Gazebo
Structure Type Drywall,Frame,Wood Siding
New Construction No
Construction Status Actual
Schools
Elementary Schools Nuckols Farm
Middle Schools Pocahontas
High Schools Godwin
Others
HOA Fee Include Association Management,Common Areas,Recreation Facilities
Tax ID 735-760-3661
Ownership Individuals
Financing Conventional
Read Less Info
Want to know what your home might be worth? Contact us for a FREE valuation!

Our team is ready to help you sell your home for the highest possible price ASAP

Bought with Virginia Capital Realty






