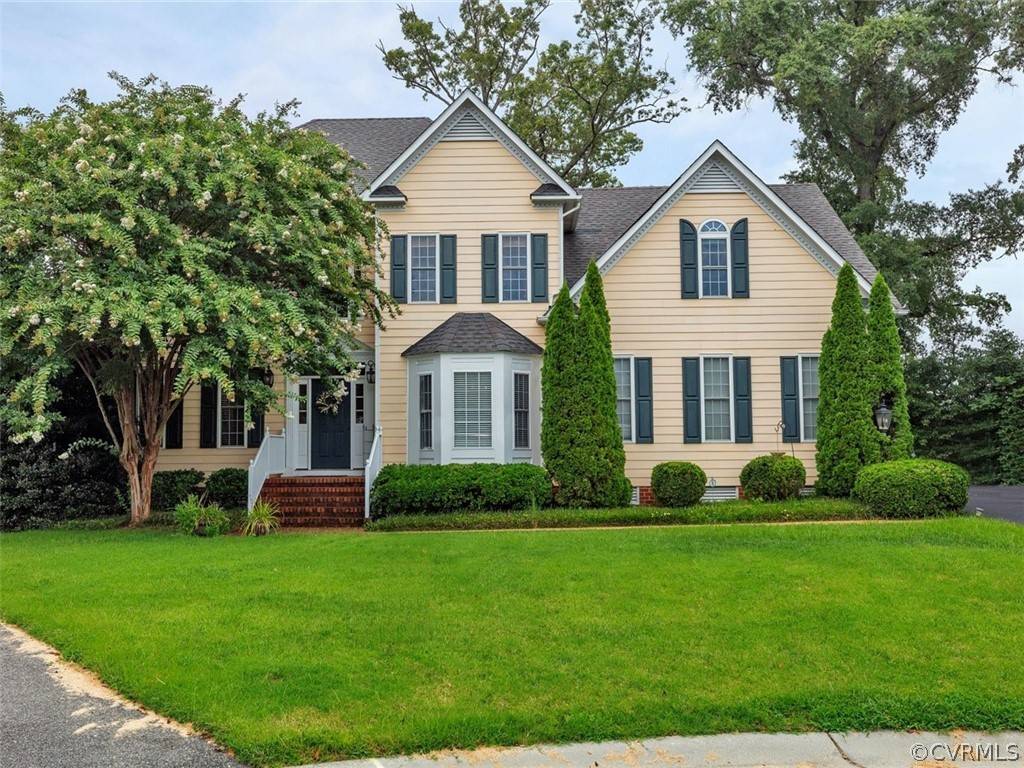$539,000
$559,000
3.6%For more information regarding the value of a property, please contact us for a free consultation.
5 Beds
3 Baths
3,325 SqFt
SOLD DATE : 10/19/2020
Key Details
Sold Price $539,000
Property Type Single Family Home
Sub Type Single Family Residence
Listing Status Sold
Purchase Type For Sale
Square Footage 3,325 sqft
Price per Sqft $162
Subdivision Sedgemoor Oaks
MLS Listing ID 2023117
Sold Date 10/19/20
Style Transitional
Bedrooms 5
Full Baths 3
Construction Status Actual
HOA Y/N No
Year Built 2001
Annual Tax Amount $4,325
Tax Year 2020
Lot Size 0.376 Acres
Acres 0.3764
Property Sub-Type Single Family Residence
Property Description
Welcome to this light-filled transitional home conveniently located in the heart of the west end! The dramatic, two story foyer has Palladian window, wainscoting, large chandelier, hardwood floors and archways opening to the formal living & dining rooms. Open kitchen w/ granite countertops, double wall ovens, Wolf gas cooktop, subway tile backsplash, and under-cabinet lighting. A spacious breakfast area w/ bay window overlooks the backyard. The large family room has a gas fireplace, crown molding & recessed lights. 1st floor also offers a versatile BEDROOM/OFFICE w/ full bath. Rear staircase to the 2nd level. Master bedroom suite features an updated bath w/ double vanities, shower, jetted tub, and private water closet. There is also a HUGE walk-in closet w/ custom shelving. 3 additional bedrooms on 2nd level w/ full hall bath. 3rd floor rec room is perfect for a another bonus space or a 2nd COVID home office complete with the ceiling fans and 2 storage areas. Exterior features well manicured front & back yards with lovely landscaping, a large, private screened porch, irrigation system and 2-car side entry garage. Located close to 288/64, shopping and restaurants!
Location
State VA
County Henrico
Community Sedgemoor Oaks
Area 22 - Henrico
Direction West on Broad St. left on N. Gayton Road, left on Glastonbury Drive, left on Glastonbury Pl.
Rooms
Basement Crawl Space
Interior
Interior Features Bookcases, Built-in Features, Bedroom on Main Level, Bay Window, Ceiling Fan(s), Separate/Formal Dining Room, Eat-in Kitchen, French Door(s)/Atrium Door(s), Granite Counters, High Ceilings, Jetted Tub, Bath in Primary Bedroom, Pantry, Recessed Lighting, Walk-In Closet(s)
Heating Forced Air, Natural Gas, Zoned
Cooling Central Air, Zoned
Flooring Ceramic Tile, Partially Carpeted, Wood
Fireplaces Number 1
Fireplaces Type Gas
Fireplace Yes
Appliance Built-In Oven, Double Oven, Dishwasher, Gas Cooking, Disposal, Gas Water Heater, Microwave
Laundry Washer Hookup, Dryer Hookup
Exterior
Exterior Feature Sprinkler/Irrigation, Porch, Paved Driveway
Parking Features Attached
Garage Spaces 2.0
Fence Fenced, Partial
Pool None
Roof Type Composition
Porch Patio, Screened, Porch
Garage Yes
Building
Story 2
Sewer Public Sewer
Water Public
Architectural Style Transitional
Level or Stories Two
Structure Type Block,Frame,HardiPlank Type
New Construction No
Construction Status Actual
Schools
Elementary Schools Nuckols Farm
Middle Schools Short Pump
High Schools Deep Run
Others
Tax ID 733-762-0765
Ownership Individuals
Financing Conventional
Read Less Info
Want to know what your home might be worth? Contact us for a FREE valuation!

Our team is ready to help you sell your home for the highest possible price ASAP

Bought with Prince George Realty






