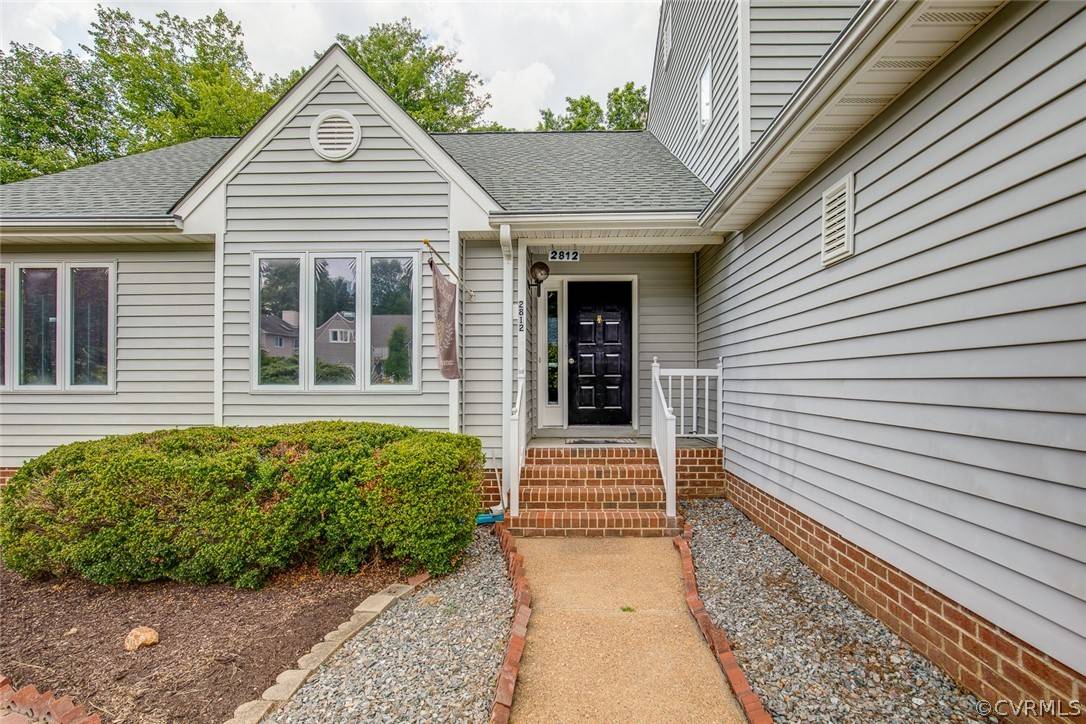$365,000
$349,000
4.6%For more information regarding the value of a property, please contact us for a free consultation.
4 Beds
3 Baths
2,314 SqFt
SOLD DATE : 12/07/2020
Key Details
Sold Price $365,000
Property Type Single Family Home
Sub Type Single Family Residence
Listing Status Sold
Purchase Type For Sale
Square Footage 2,314 sqft
Price per Sqft $157
Subdivision Shebrooke
MLS Listing ID 2018449
Sold Date 12/07/20
Style Contemporary,Two Story
Bedrooms 4
Full Baths 2
Half Baths 1
Construction Status Actual
HOA Fees $5/ann
HOA Y/N Yes
Year Built 1990
Annual Tax Amount $3,118
Tax Year 2019
Lot Size 9,914 Sqft
Acres 0.2276
Property Sub-Type Single Family Residence
Property Description
If you are looking for that quality contemporary home in Henrico's west end, you've found it! This Sherbrooke gem is like new, with an interior paint job that makes it shine! The downstairs has been repainted, includes doors, ceilings, and trim, and has upgraded door hardware in brush nickel that makes it look sharp! The roof is about five years old, the downstairs AC is around two years old, and the upstairs unit is brand new. There is even a brand new stove! The home includes features like a first-floor master with en suite bath with shower and soaking tub, and three upstairs bedrooms, all with generous walk-in closets. There is also a wonderful loft area overlooking the family room, perfect for a kids play area or home office. The outside features a nicely landscaped front yard, and a nice sized back deck. The back yard features a huge storage shed for a generous amount for whatever toys you need to store! A favorite feature is the two-car finished garage with garage ventilation system and a brand new hot water heater. Ever seen a home with a lightening protection system? This one has one! Come see this awesome west end home while its still available!
Location
State VA
County Henrico
Community Shebrooke
Area 22 - Henrico
Direction From Broad Street, turn onto Pump Road, left onto Robson Street, right onto Burrard Street. House on on right at 2812 Burrard Street.
Rooms
Basement Crawl Space
Interior
Interior Features Bedroom on Main Level, Ceiling Fan(s), Separate/Formal Dining Room, Double Vanity, Eat-in Kitchen, Bath in Primary Bedroom, Solid Surface Counters, Skylights, Walk-In Closet(s)
Heating Forced Air, Hot Water, Natural Gas, Zoned
Cooling Central Air, Zoned
Flooring Ceramic Tile, Wood
Fireplaces Number 1
Fireplaces Type Gas
Fireplace Yes
Window Features Skylight(s)
Appliance Dishwasher, Disposal, Gas Water Heater, Range
Laundry Dryer Hookup
Exterior
Exterior Feature Awning(s), Deck, Sprinkler/Irrigation, Paved Driveway
Parking Features Attached
Garage Spaces 2.0
Fence Back Yard, Fenced, Wood
Pool None
Porch Front Porch, Stoop, Deck
Garage Yes
Building
Lot Description Dead End, Landscaped
Story 1
Sewer Public Sewer
Water Public
Architectural Style Contemporary, Two Story
Level or Stories One
Additional Building Shed(s)
Structure Type Drywall,Frame,Vinyl Siding,Wood Siding
New Construction No
Construction Status Actual
Schools
Elementary Schools Gayton
Middle Schools Pocahontas
High Schools Godwin
Others
Tax ID 737-757-6530
Ownership Individuals
Financing FHA
Read Less Info
Want to know what your home might be worth? Contact us for a FREE valuation!

Our team is ready to help you sell your home for the highest possible price ASAP

Bought with Long & Foster REALTORS






