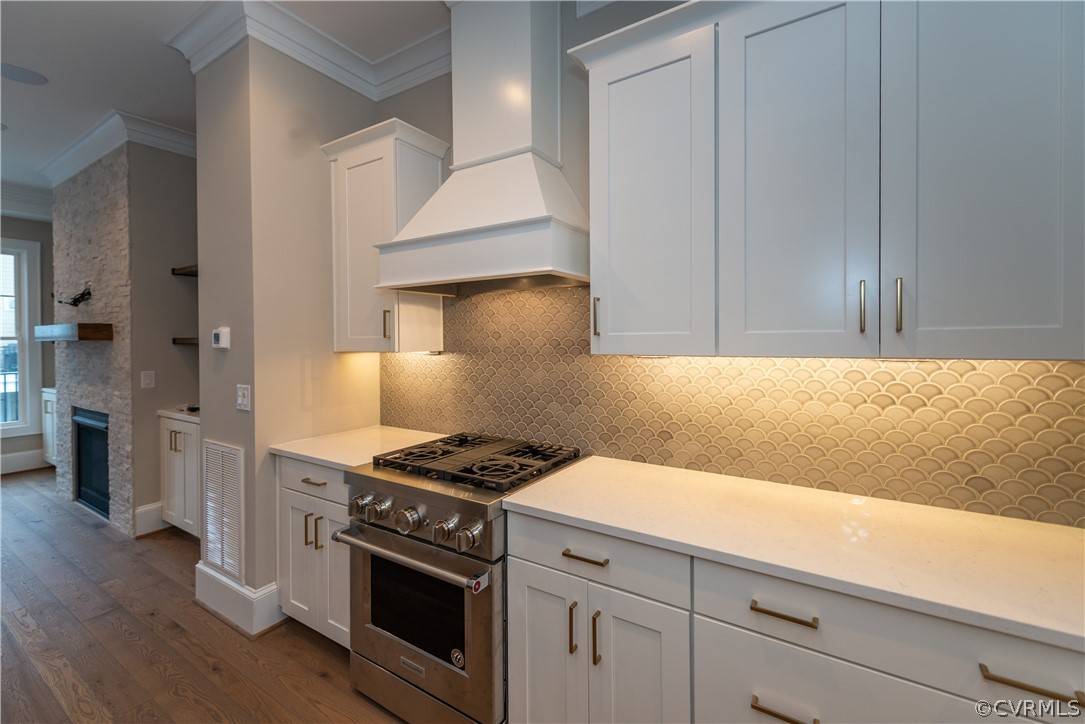$810,000
$838,100
3.4%For more information regarding the value of a property, please contact us for a free consultation.
4 Beds
4 Baths
3,062 SqFt
SOLD DATE : 03/25/2021
Key Details
Sold Price $810,000
Property Type Single Family Home
Sub Type Single Family Residence
Listing Status Sold
Purchase Type For Sale
Square Footage 3,062 sqft
Price per Sqft $264
Subdivision Greengate
MLS Listing ID 2009177
Sold Date 03/25/21
Style Tri-Level
Bedrooms 4
Full Baths 3
Half Baths 1
Construction Status Under Construction
HOA Fees $180/mo
HOA Y/N Yes
Year Built 2020
Annual Tax Amount $1,436
Tax Year 2020
Property Sub-Type Single Family Residence
Property Description
Move in ready early 2021!! This incredibly spacious 3-level single-family villa is located on a corner home site of Greengate, at the top of the hill. Main level living with master bedroom on the same floor and low maintenance living at its best. This home has such an open, spacious plan with living spaces on each floor, large deck and a rear covered terrace with brick fireplace. Hardwood floors located throughout most of home with quartz counters throughout kitchen, and kitchenAid appliances. Storage, storage, storage! Option to still add an elevator. Enjoy walking to any of GreenGate's five restaurants, Lidl grocery store, and many more retailers.
Location
State VA
County Henrico
Community Greengate
Area 22 - Henrico
Direction From I-64 take Broad Street (250) , go approximately 2.5 miles and make a left into Greengate on Haydenpark Lane. Go straight past the medical building. The model is the first building on the left.
Rooms
Basement Garage Access, Partial
Interior
Interior Features Wet Bar, Bedroom on Main Level, Butler's Pantry, Tray Ceiling(s), Dining Area, Separate/Formal Dining Room, Double Vanity, Eat-in Kitchen, Granite Counters, High Ceilings, Kitchen Island, Bath in Primary Bedroom, Pantry, Recessed Lighting, Walk-In Closet(s)
Heating Electric, Heat Pump, Natural Gas, Zoned
Cooling Central Air, Zoned
Flooring Partially Carpeted, Tile, Wood
Fireplaces Number 2
Fireplaces Type Gas, Vented
Fireplace Yes
Window Features Thermal Windows
Appliance Dishwasher, Exhaust Fan, Gas Cooking, Disposal, Gas Water Heater, Microwave, Oven, Tankless Water Heater
Laundry Washer Hookup, Dryer Hookup
Exterior
Exterior Feature Deck, Sprinkler/Irrigation, Lighting
Parking Features Attached
Garage Spaces 2.0
Fence None
Pool Fenced, In Ground, Outdoor Pool, Pool, Community
Community Features Common Grounds/Area, Clubhouse, Home Owners Association, Pool, Trails/Paths
Amenities Available Landscaping, Management
Handicap Access Accessible Full Bath
Porch Balcony, Deck
Garage Yes
Building
Story 3
Foundation Slab
Sewer Public Sewer
Water Public
Architectural Style Tri-Level
Level or Stories Three Or More, Multi/Split
Structure Type Brick,Drywall,Frame,HardiPlank Type
New Construction Yes
Construction Status Under Construction
Schools
Elementary Schools Nuckols Farm
Middle Schools Short Pump
High Schools Deep Run
Others
HOA Fee Include Clubhouse,Common Areas,Maintenance Grounds,Maintenance Structure,Pool(s),Snow Removal,Trash
Tax ID 732-763-7387
Ownership Corporate
Security Features Fire Sprinkler System,Smoke Detector(s)
Financing Conventional
Special Listing Condition Corporate Listing
Read Less Info
Want to know what your home might be worth? Contact us for a FREE valuation!

Our team is ready to help you sell your home for the highest possible price ASAP

Bought with Long & Foster REALTORS






